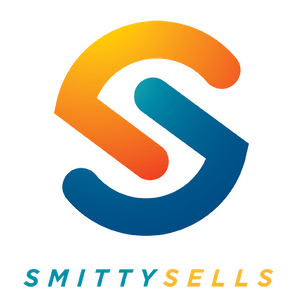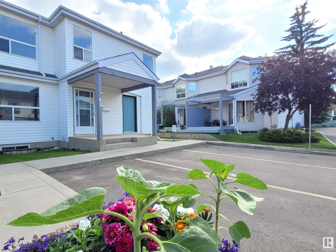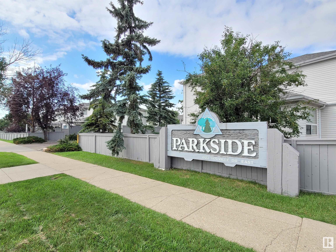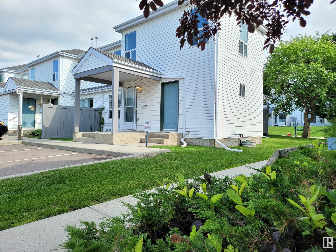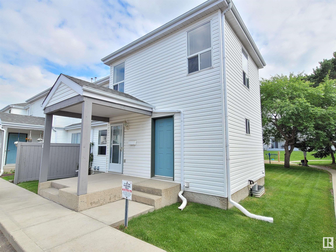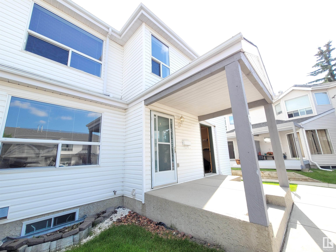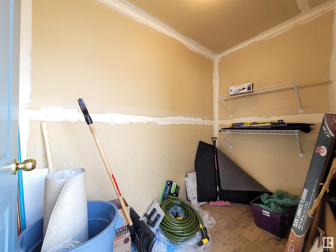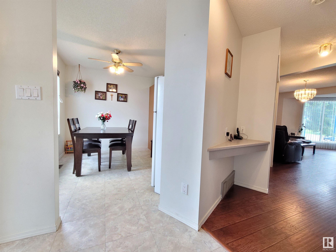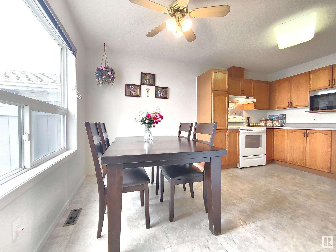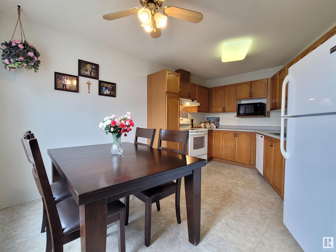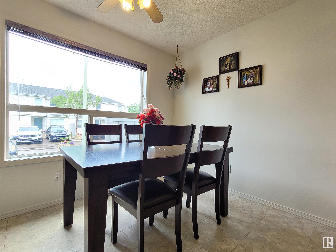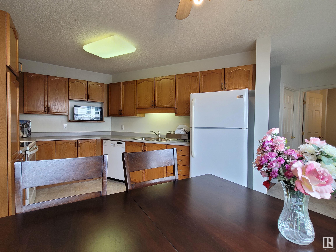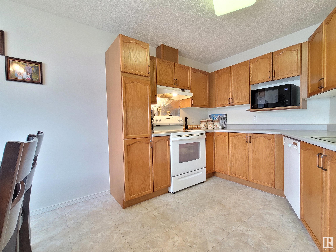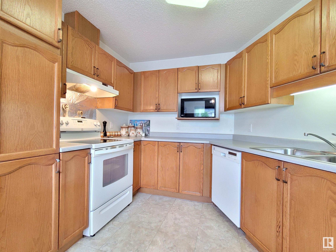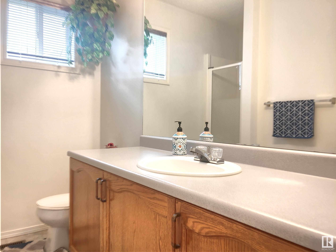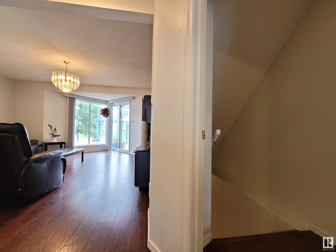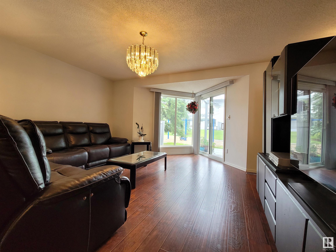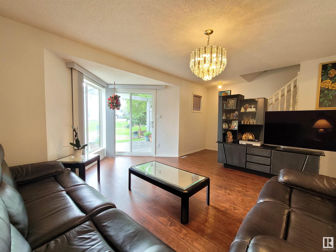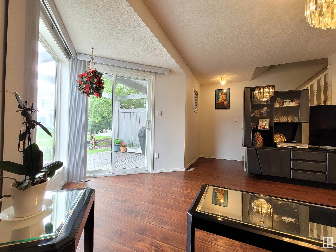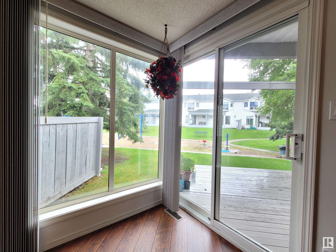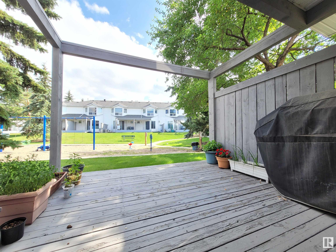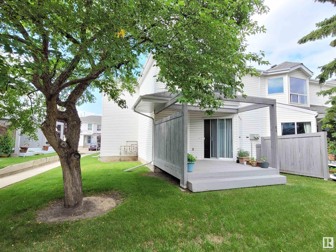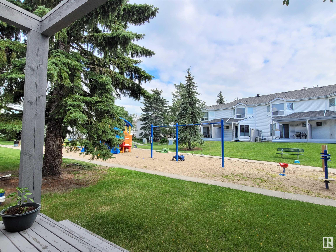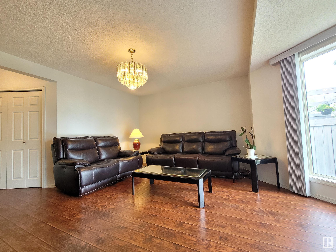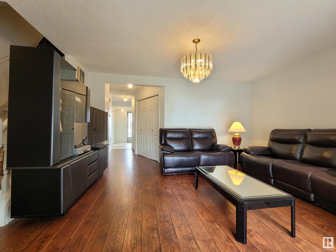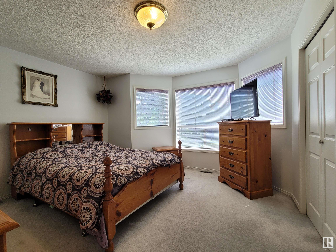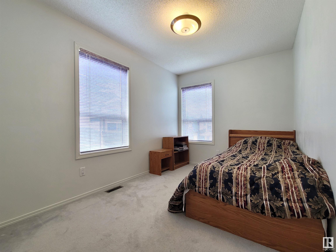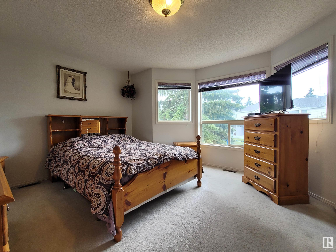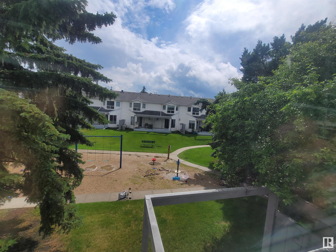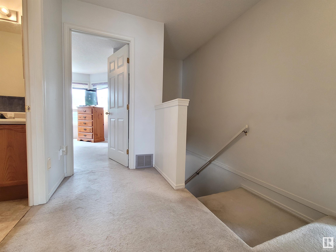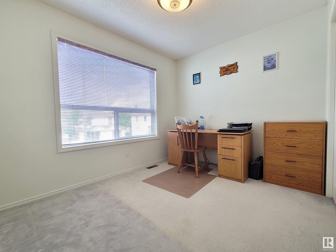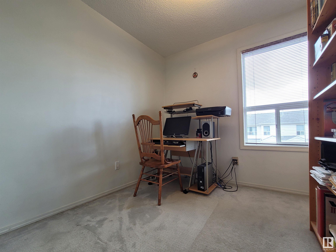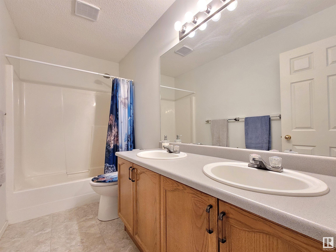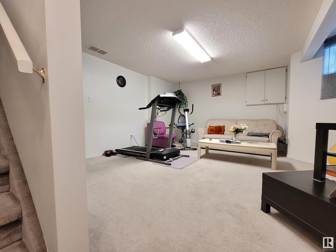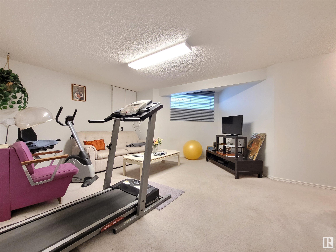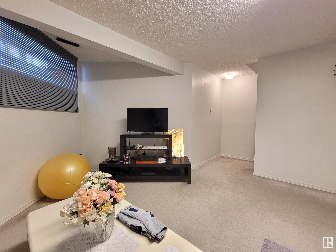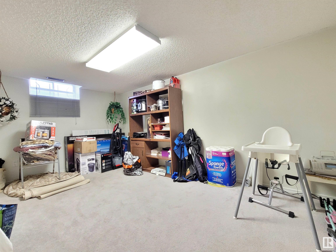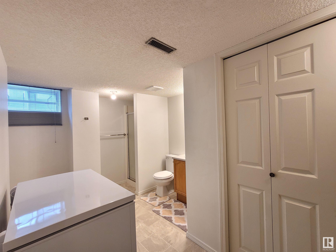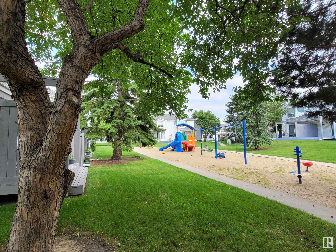Courtesy of Kenneth Ng of Method Realty
64 603 Youville Drive E, Townhouse for sale in Tawa Edmonton , Alberta , T6L 6V8
MLS® # E4449570
Off Street Parking Detectors Smoke No Animal Home Parking-Plug-Ins
Welcome to this charming, well-maintained corner townhouse in the desirable Parkside community, one of the largest units in the complex. It features 5 bedrooms, 3 full bathrooms, and 2040+ sq. ft. of generous total living space, including the fully finished basement in addition to the separate 40 square feet storage room next to the front entrance (storage room area/space not included as part of the above-ground living area of 1381 sf). Walking distances to LRT, shopping centre, public library, park, playgr...
Essential Information
-
MLS® #
E4449570
-
Property Type
Residential
-
Year Built
1993
-
Property Style
2 Storey
Community Information
-
Area
Edmonton
-
Condo Name
Parkside
-
Neighbourhood/Community
Tawa
-
Postal Code
T6L 6V8
Services & Amenities
-
Amenities
Off Street ParkingDetectors SmokeNo Animal HomeParking-Plug-Ins
Interior
-
Floor Finish
CarpetHardwoodLinoleum
-
Heating Type
Forced Air-1Natural Gas
-
Basement Development
Fully Finished
-
Goods Included
Dishwasher-Built-InDryerFan-CeilingHood FanOven-MicrowaveRefrigeratorStove-ElectricWasherWindow Coverings
-
Basement
Full
Exterior
-
Lot/Exterior Features
Backs Onto Park/TreesLandscapedPlayground NearbySchoolsShopping Nearby
-
Foundation
Concrete Perimeter
-
Roof
Asphalt Shingles
Additional Details
-
Property Class
Condo
-
Road Access
Paved
-
Site Influences
Backs Onto Park/TreesLandscapedPlayground NearbySchoolsShopping Nearby
-
Last Updated
6/5/2025 18:36
$1440/month
Est. Monthly Payment
Mortgage values are calculated by Redman Technologies Inc based on values provided in the REALTOR® Association of Edmonton listing data feed.
