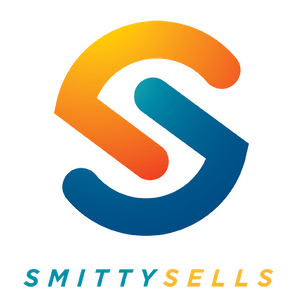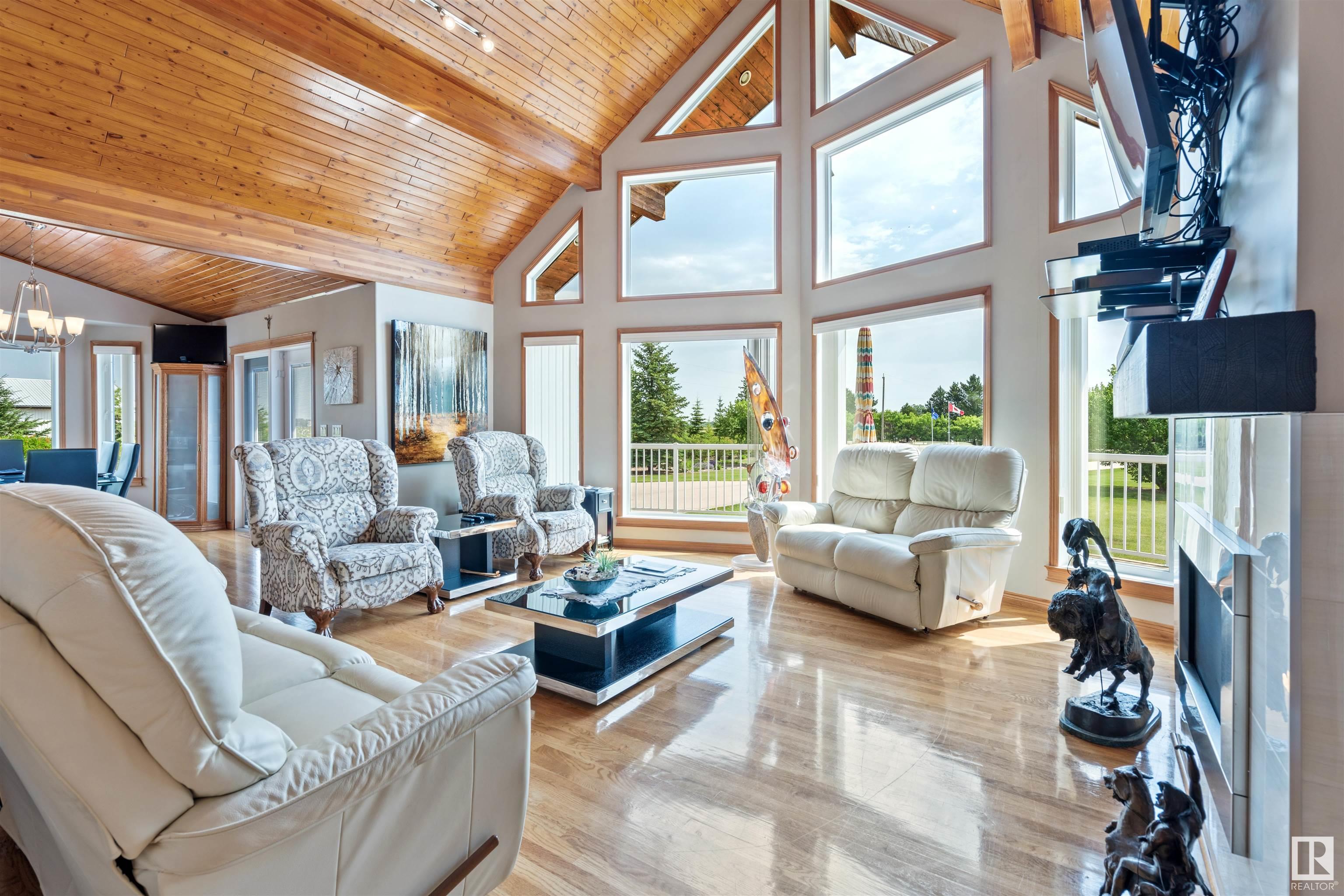Courtesy of Marcel Sylvestre of Panache Realty Ltd.
61418 Range Road 464, House for sale in None Rural Bonnyville M.D. , Alberta , T9N 2J4
MLS® # E4413122
Air Conditioner Closet Organizers Deck Exterior Walls- 2"x6" R.V. Storage Sunroom Vaulted Ceiling Walkout Basement Workshop
You CAN have it all! This outstanding acreage simply must be seen to be appreciated! From the moment you pull into the drive, attention to detail is full on. The 1.5 storey home features a full walkout basement and boasts many upgrades and features. New granite counter tops, a newly renovated primary bedroom complete with ensuite and a custom built wall closet are just a few of the recent upgrades. This 10 acre site features 5 acres in hay, a dugout and a metal clad horse barn with paved floor. The yard is ...
Essential Information
-
MLS® #
E4413122
-
Property Type
Residential
-
Total Acres
9.98
-
Year Built
1999
-
Property Style
1 and Half Storey
Community Information
-
Area
Bonnyville
-
Postal Code
T9N 2J4
-
Neighbourhood/Community
None
Services & Amenities
-
Amenities
Air ConditionerCloset OrganizersDeckExterior Walls- 2x6R.V. StorageSunroomVaulted CeilingWalkout BasementWorkshop
-
Water Supply
Drilled Well
-
Parking
Double Garage DetachedHeatedOver SizedShop
Interior
-
Floor Finish
CarpetCeramic TileHardwood
-
Heating Type
Forced Air-1In Floor Heat SystemNatural Gas
-
Basement Development
Fully Finished
-
Goods Included
Dishwasher-Built-InGarage ControlGarage OpenerMicrowave Hood FanStorage ShedStove-ElectricVacuum System AttachmentsVacuum SystemsDryer-TwoRefrigerators-TwoWashers-TwoCurtains and Blinds
-
Basement
Full
Exterior
-
Lot/Exterior Features
Cross FencedFencedLandscaped
-
Foundation
Concrete Perimeter
Additional Details
-
Nearest Town
Bonnyville Town
-
Property Class
Country Residential
-
Road Access
Paved Driveway to House
-
Sewer Septic
Tank & Straight Discharge
-
Site Influences
Cross FencedFencedLandscaped
-
Last Updated
3/2/2025 20:36
$4053/month
Est. Monthly Payment
Mortgage values are calculated by Redman Technologies Inc based on values provided in the REALTOR® Association of Edmonton listing data feed.
















































