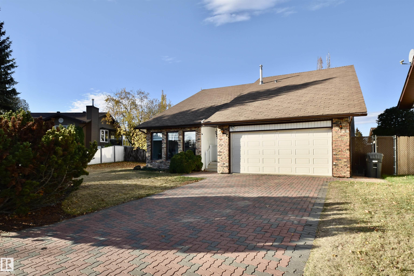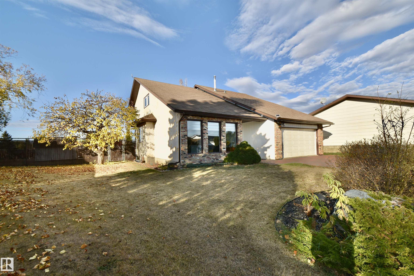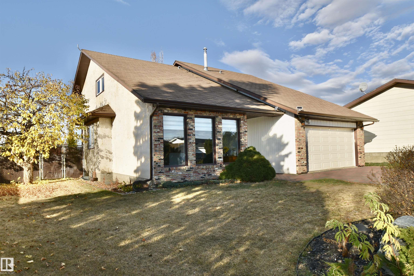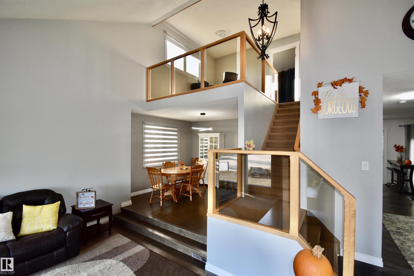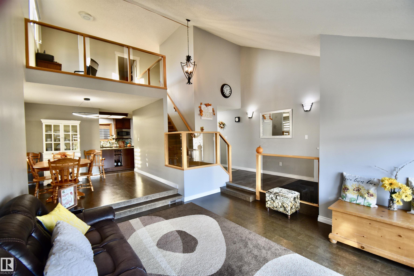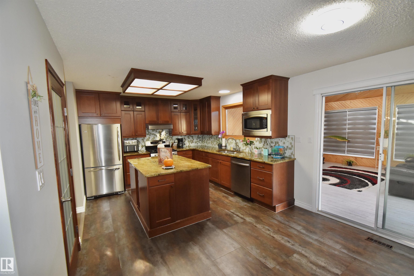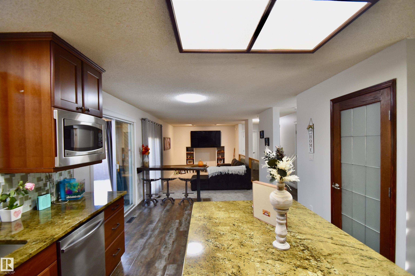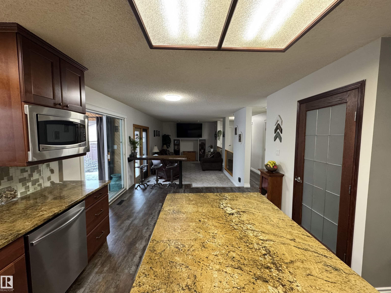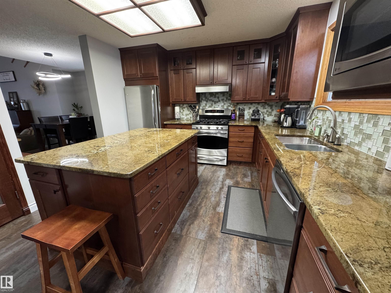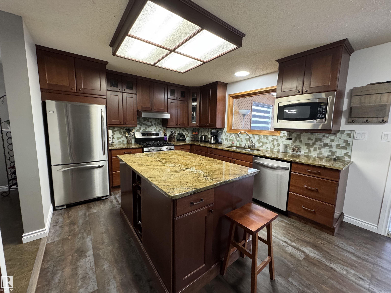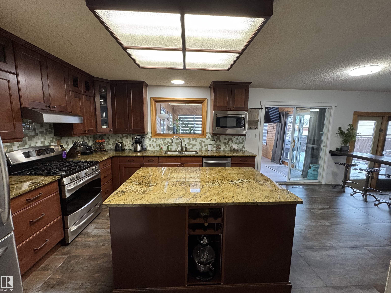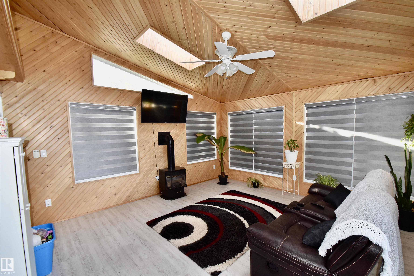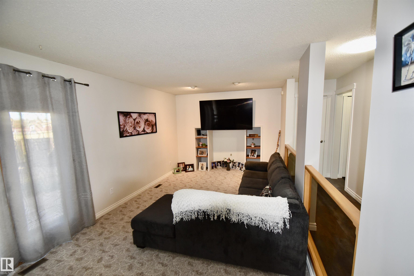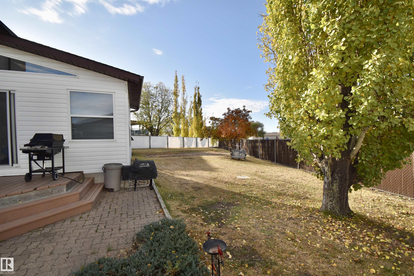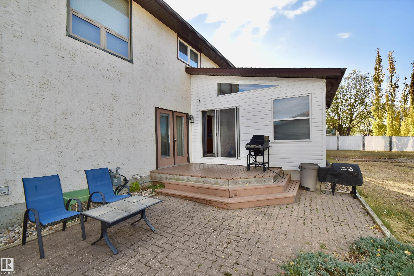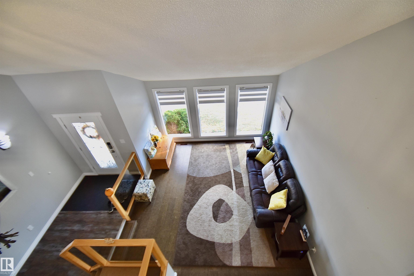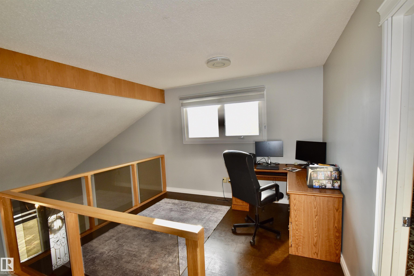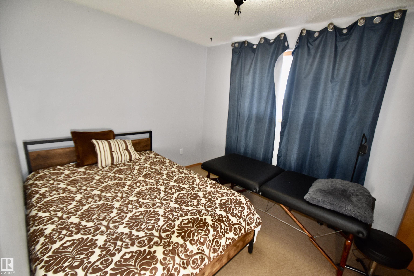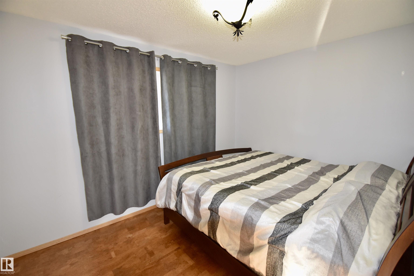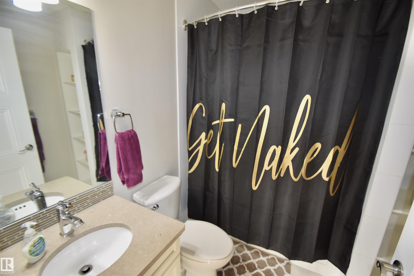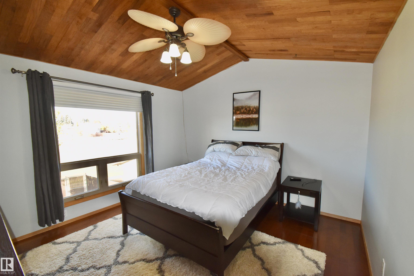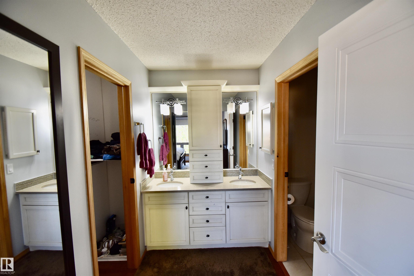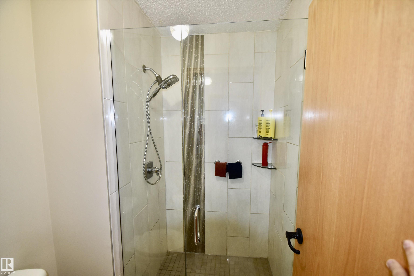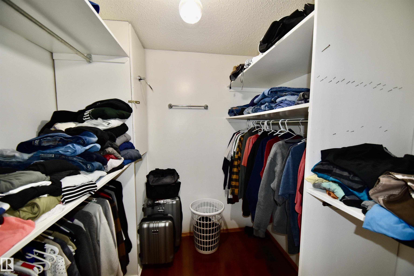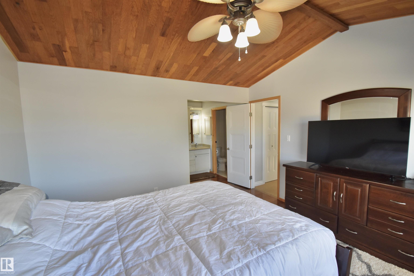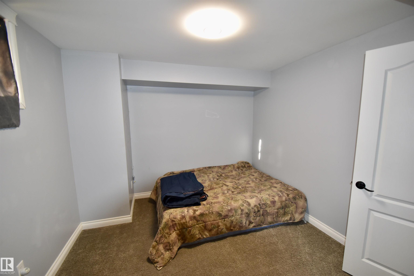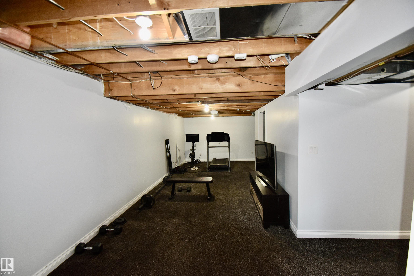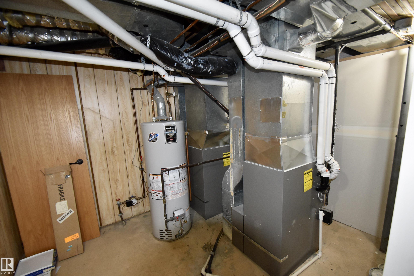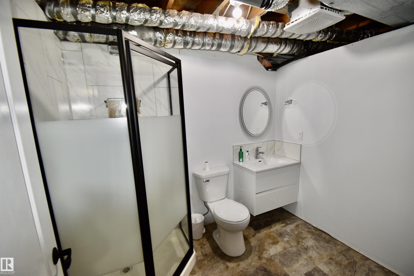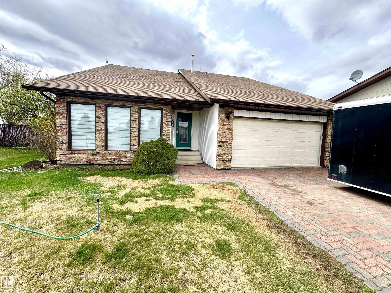Courtesy of Kim Werenka of Century 21 Poirier Real Estate
5202 55A Street, House for sale in St. Paul Town St. Paul Town , Alberta , T0A 3A1
MLS® # E4463631
Off Street Parking On Street Parking Air Conditioner Deck Detectors Smoke No Smoking Home Skylight Sunroom
Custom-Built Family Home in a Prime Location Nestled in a quiet, family-friendly neighborhood, this exceptional custom-built home combines comfort, style, and functionality. Featuring four spacious bedrooms, including a large master retreat with a 4-piece ensuite, it’s the perfect fit for growing families. The chef-inspired kitchen showcases quartz countertops, a gas stove, and ample workspace—ideal for cooking and entertaining alike. The sunroom, highlighted by a cozy gas fireplace, invites relaxation in ...
Essential Information
-
MLS® #
E4463631
-
Property Type
Residential
-
Year Built
1979
-
Property Style
2 Storey
Community Information
-
Area
St. Paul
-
Postal Code
T0A 3A1
-
Neighbourhood/Community
St. Paul Town
Services & Amenities
-
Amenities
Off Street ParkingOn Street ParkingAir ConditionerDeckDetectors SmokeNo Smoking HomeSkylightSunroom
Interior
-
Floor Finish
CarpetCeramic TileCork Flooring
-
Heating Type
Forced Air-1Natural Gas
-
Basement
Full
-
Goods Included
Air Conditioning-CentralDishwasher-Built-InFan-CeilingGarage ControlGarage OpenerHood FanRefrigeratorStove-GasWindow Coverings
-
Fireplace Fuel
Gas
-
Basement Development
Fully Finished
Exterior
-
Lot/Exterior Features
Back LaneFencedFlat SiteGolf NearbyPaved LanePlayground NearbyShopping Nearby
-
Foundation
Concrete Perimeter
-
Roof
Asphalt Shingles
Additional Details
-
Property Class
Single Family
-
Road Access
Paved
-
Site Influences
Back LaneFencedFlat SiteGolf NearbyPaved LanePlayground NearbyShopping Nearby
-
Last Updated
9/1/2025 19:2
$1628/month
Est. Monthly Payment
Mortgage values are calculated by Redman Technologies Inc based on values provided in the REALTOR® Association of Edmonton listing data feed.


