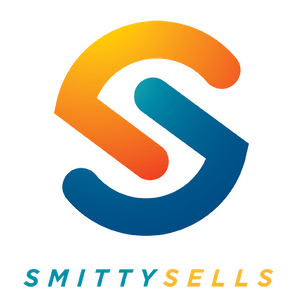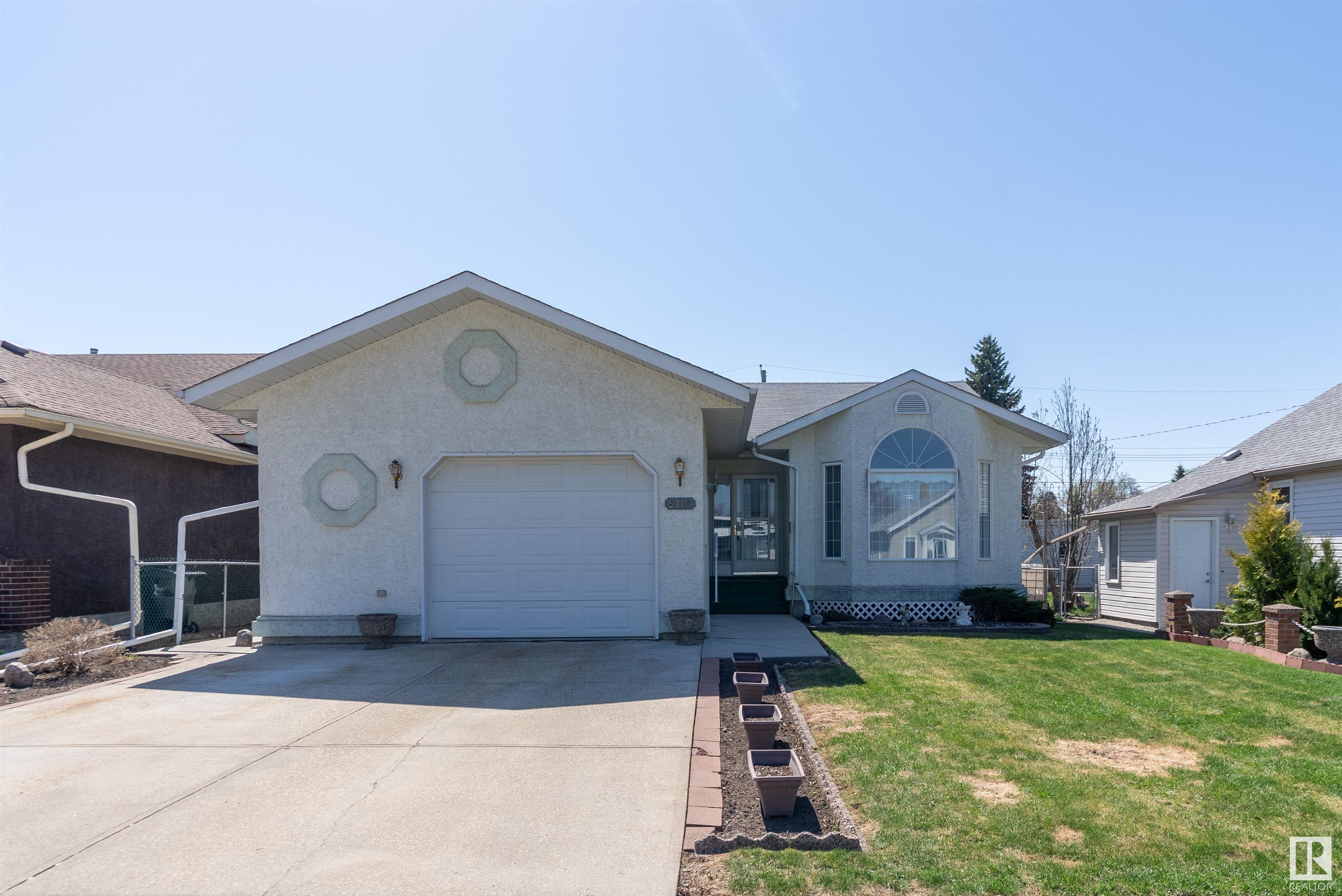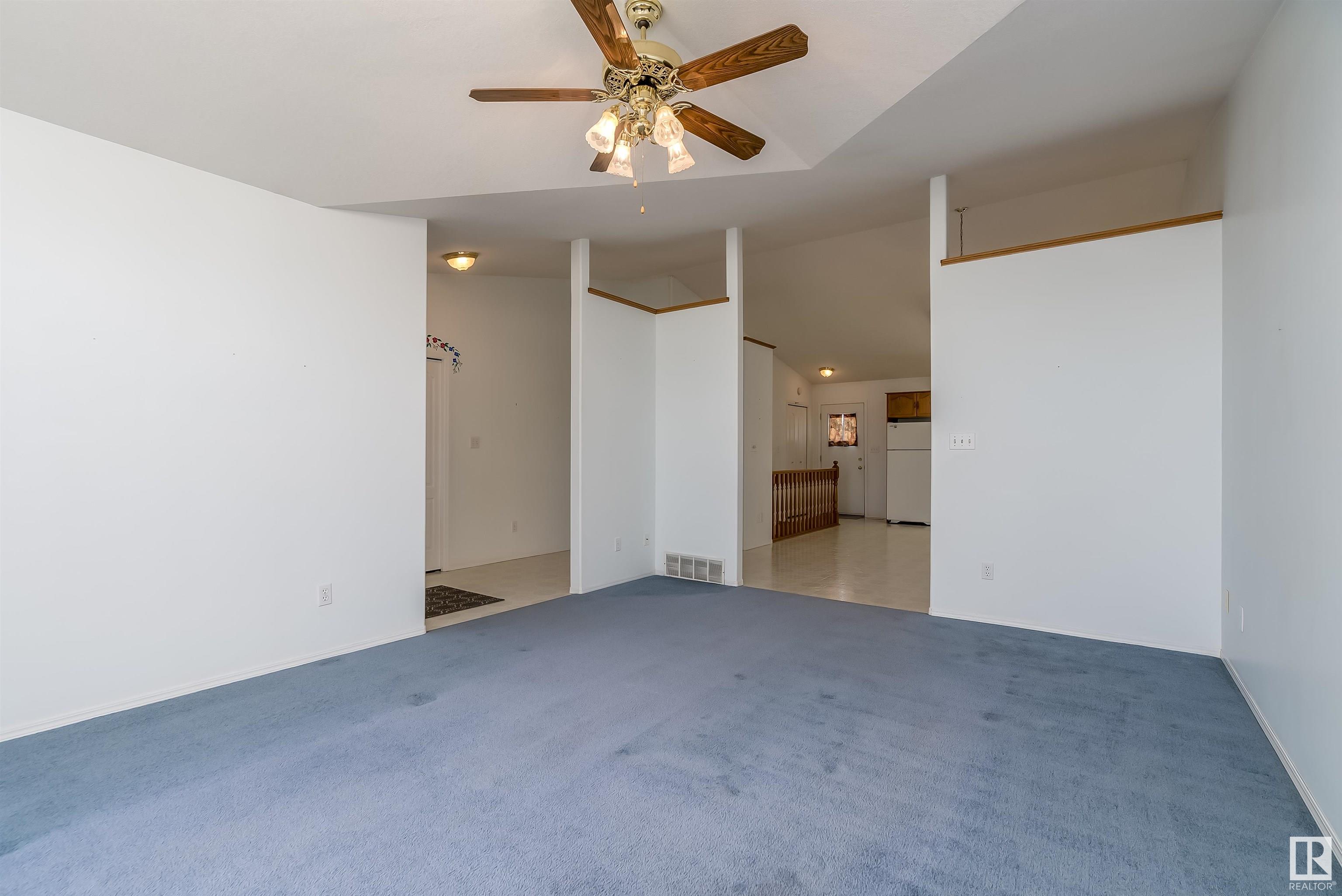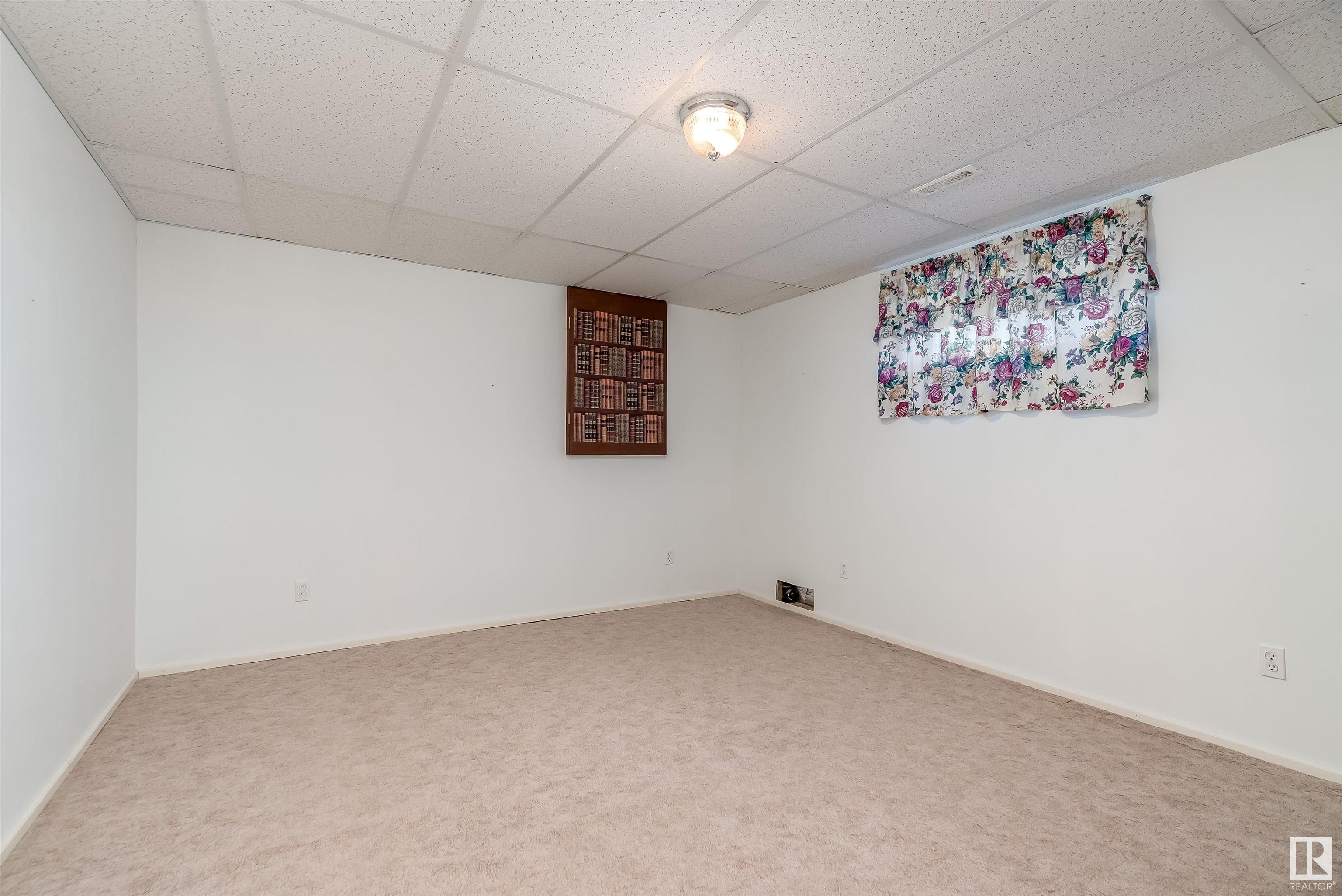Courtesy of Pat Hansard of Royal LePage Noralta Real Estate
5110 51 Avenue, House for sale in Old Town Stony Plain , Alberta , T7Z 1C2
MLS® # E4434474
Deck R.V. Storage
BUNGALOW!!! 3 Bdrm (2 up/1 down) + 2 Flex Rms (Potential to Convert into 4th & 5th Bdrms.) •2 Bath (1 is an Ensuite) •Large Country Kitchen •Family Room • Main Floor Laundry •Brand new HWT(2025) •Lots of Natural Light •Oversize Single Garage w/Workshop (23'5" x 18') •RV Parking via Rear Lane •South facing Deck & Back Yard •Near Parks, Outdoor Pool, Splash Park, Arena, new Recreation Centre (under construction), Shopping, Library •New K-9 School •Historic Stony Plain ...
Essential Information
-
MLS® #
E4434474
-
Property Type
Residential
-
Year Built
1997
-
Property Style
Bungalow
Community Information
-
Area
Parkland
-
Postal Code
T7Z 1C2
-
Neighbourhood/Community
Old Town_STPL
Services & Amenities
-
Amenities
DeckR.V. Storage
Interior
-
Floor Finish
CarpetLinoleum
-
Heating Type
Forced Air-1Natural Gas
-
Basement Development
Partly Finished
-
Goods Included
Dishwasher-Built-InDryerGarage ControlGarage OpenerHood FanOven-MicrowaveRefrigeratorStorage ShedStove-ElectricWindow CoveringsSee Remarks
-
Basement
Full
Exterior
-
Lot/Exterior Features
Back LaneFencedFlat SiteFruit Trees/ShrubsGolf NearbyLandscapedPlayground NearbyPublic Swimming PoolPublic TransportationSchoolsShopping Nearby
-
Foundation
Concrete Perimeter
-
Roof
Asphalt Shingles
Additional Details
-
Property Class
Single Family
-
Road Access
Paved
-
Site Influences
Back LaneFencedFlat SiteFruit Trees/ShrubsGolf NearbyLandscapedPlayground NearbyPublic Swimming PoolPublic TransportationSchoolsShopping Nearby
-
Last Updated
4/1/2025 17:39
$2000/month
Est. Monthly Payment
Mortgage values are calculated by Redman Technologies Inc based on values provided in the REALTOR® Association of Edmonton listing data feed.










































