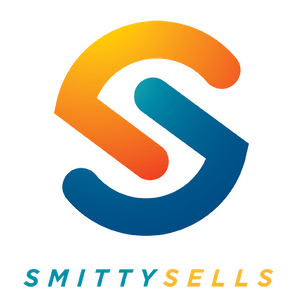Courtesy of Brad Smith of Royal LePage Prestige Realty
50542 Rge Rd 224, House for sale in None Rural Leduc County , Alberta , T0B 3M1
MLS® # E4373385
DeckDetectors SmokeFire PitFront Porch
Welcome home! Located on an expansive private 7.51-acre lot, this stunning residence embodies the perfect blend of comfort & luxury. Boasting 4 bedrms & 4 baths, this meticulously crafted home offers a spacious & open concept design. The heart of the home is the kitchen, a culinary enthusiast's dream come true w/ granite countertops, lrg walk in pantry & centre island. The living room features massive windows & a wood-burning fireplace. The primary bedroom boasts a generous sized walk in closet & luxury ens...
Essential Information
-
MLS® #
E4373385
-
Property Type
Detached Single Family
-
Total Acres
7.51
-
Year Built
2006
-
Property Style
Bungalow
Community Information
-
Area
Leduc County
-
Postal Code
T0B 3M1
-
Neighbourhood/Community
None
Services & Amenities
-
Amenities
DeckDetectors SmokeFire PitFront Porch
-
Water Supply
Drilled Well
-
Parking
Double Garage DetachedOver Sized
Interior
-
Floor Finish
Laminate Flooring
-
Heating Source
Propane
-
Fireplace Type
Stone Facing
-
Basement
Full
-
Goods Included
Dishwasher-Built-InDryerGarage OpenerOven-Built-InRefrigeratorStorage ShedWasherWindow Coverings
-
Heating Type
Forced Air-1
-
Storeys
2
-
Basement Development
Fully Finished
Exterior
-
Lot/Exterior Features
Vinyl
-
Construction Type
Wood Frame
Additional Details
-
Nearest Town
New Sarepta
-
Site Influences
Flat SiteLandscapedStream/PondSee Remarks
-
Last Updated
5/1/2024 16:27
-
Property Class
Country Residential
-
Road Access
Gravel
$4031/month
Est. Monthly Payment
Mortgage values are calculated by Redman Technologies Inc based on values provided in the REALTOR® Association of Edmonton listing data feed.











































