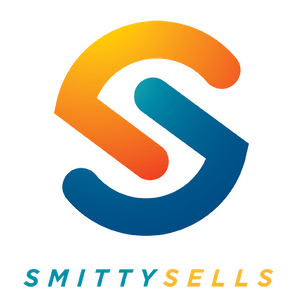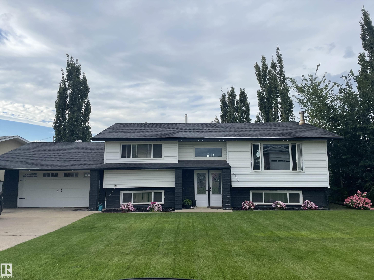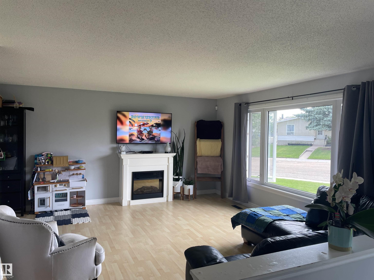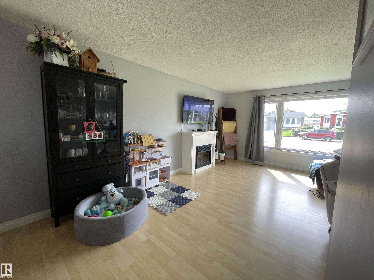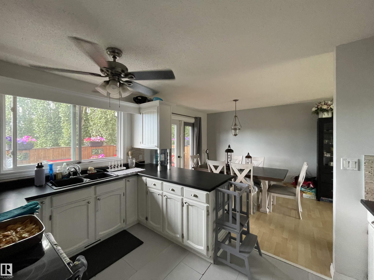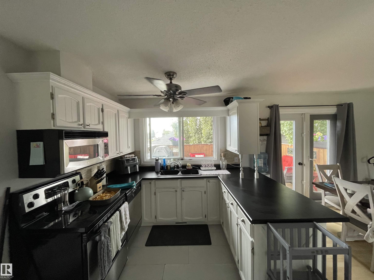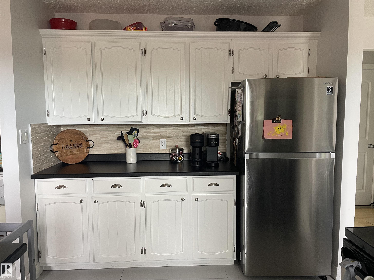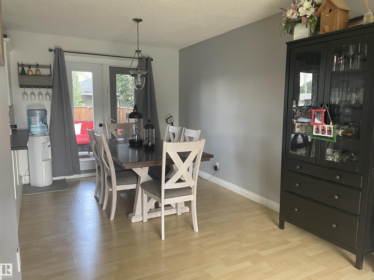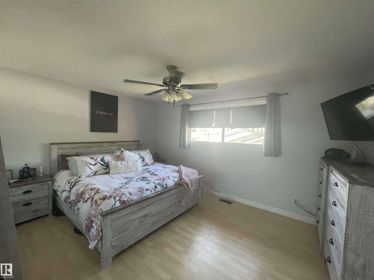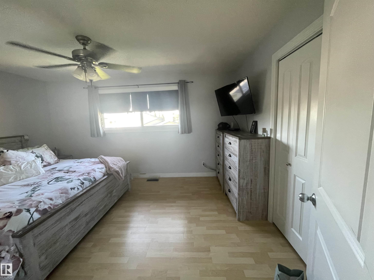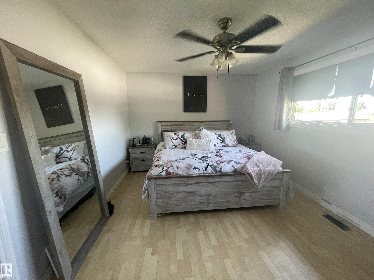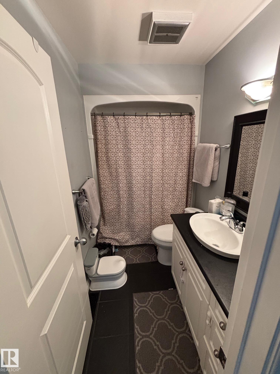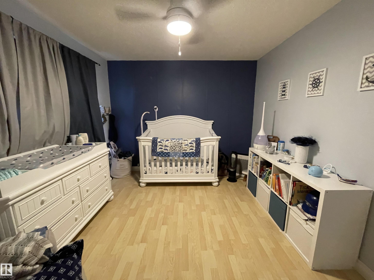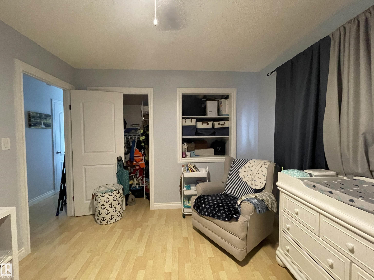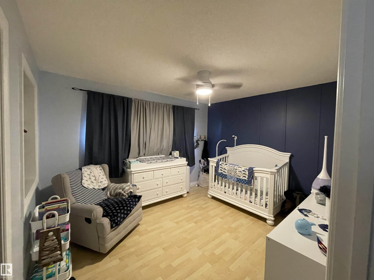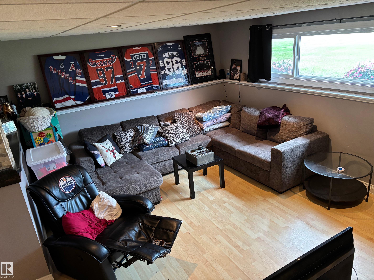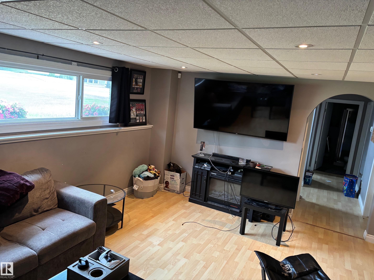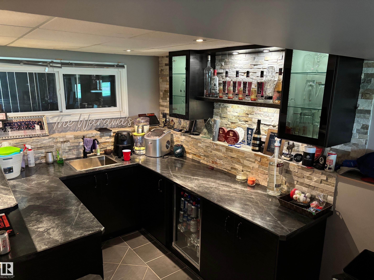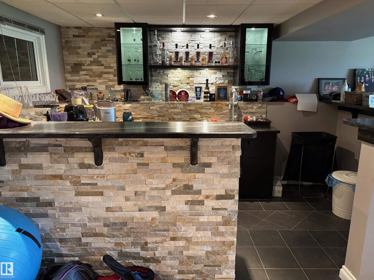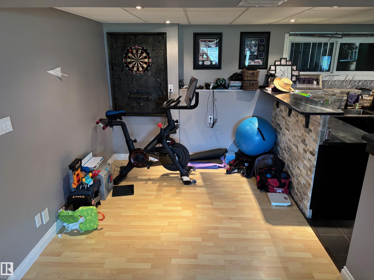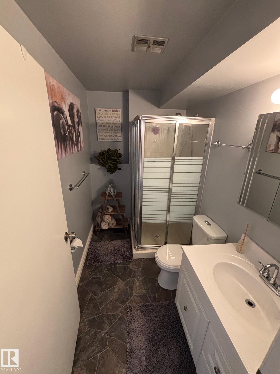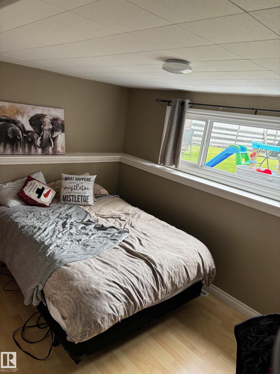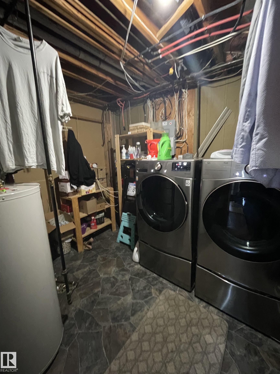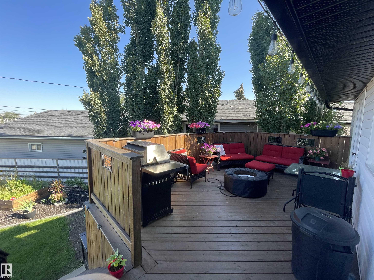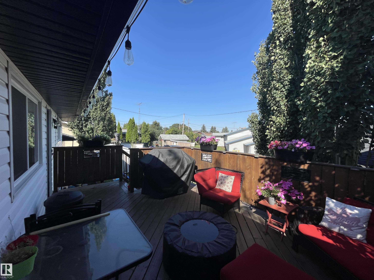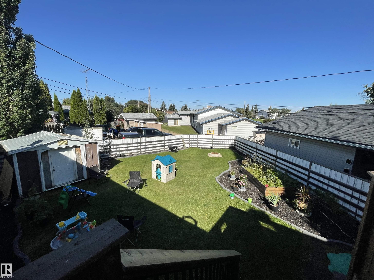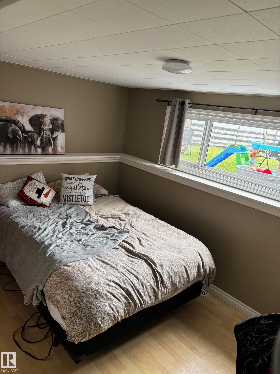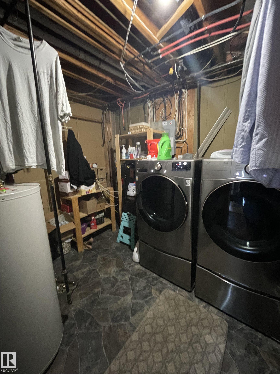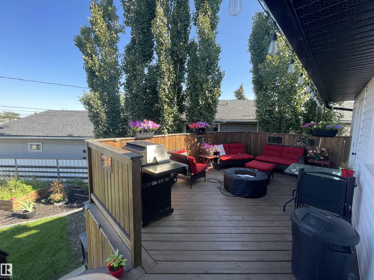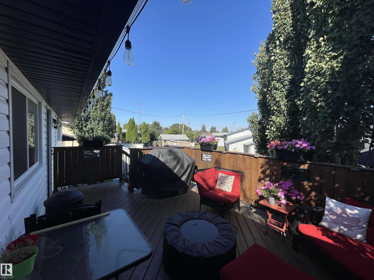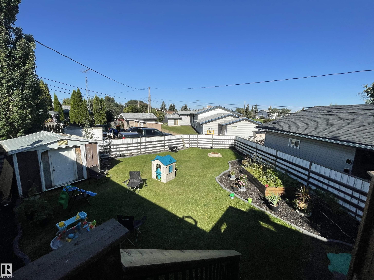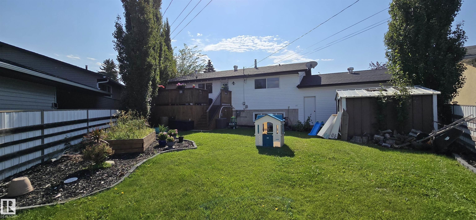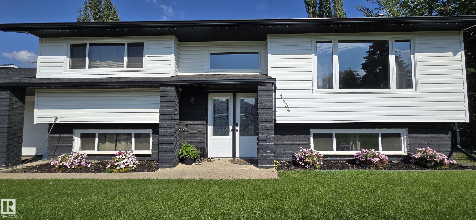Courtesy of Kody Kuchik of Century 21 Alta
4534 51 Street, House for sale in Vegreville Vegreville , Alberta , T9C 1L6
MLS® # E4454658
Air Conditioner Deck
Family bi-level featuring 4 bedrooms and 2 bathrooms walking distance to schools and playgrounds. Continuous list of upgrades inside and outside in past years that bring the bright and spacious kitchen, dining and living room floor plan to life. Fully finished basement perfect for hosting with the large rec area, den and wet bar. Fully fenced yard with a beautiful deck, Gemstone lights, air conditioning, garden beds, insulated shed, mature trees, back alley access and a double attached garage. Located in Ve...
Essential Information
-
MLS® #
E4454658
-
Property Type
Residential
-
Year Built
1976
-
Property Style
Bi-Level
Community Information
-
Area
Minburn
-
Postal Code
T9C 1L6
-
Neighbourhood/Community
Vegreville
Services & Amenities
-
Amenities
Air ConditionerDeck
Interior
-
Floor Finish
Laminate Flooring
-
Heating Type
Forced Air-1Natural Gas
-
Basement Development
Fully Finished
-
Goods Included
Air Conditioning-CentralDishwasher-Built-InDryerOven-MicrowaveRefrigeratorStorage ShedStove-ElectricVacuum SystemsWasherWindow CoveringsSee Remarks
-
Basement
Full
Exterior
-
Lot/Exterior Features
Back LanePlayground NearbySchoolsSee Remarks
-
Foundation
Slab
-
Roof
Asphalt Shingles
Additional Details
-
Property Class
Single Family
-
Road Access
Paved
-
Site Influences
Back LanePlayground NearbySchoolsSee Remarks
-
Last Updated
7/2/2025 21:3
$1549/month
Est. Monthly Payment
Mortgage values are calculated by Redman Technologies Inc based on values provided in the REALTOR® Association of Edmonton listing data feed.
