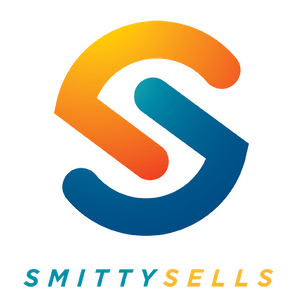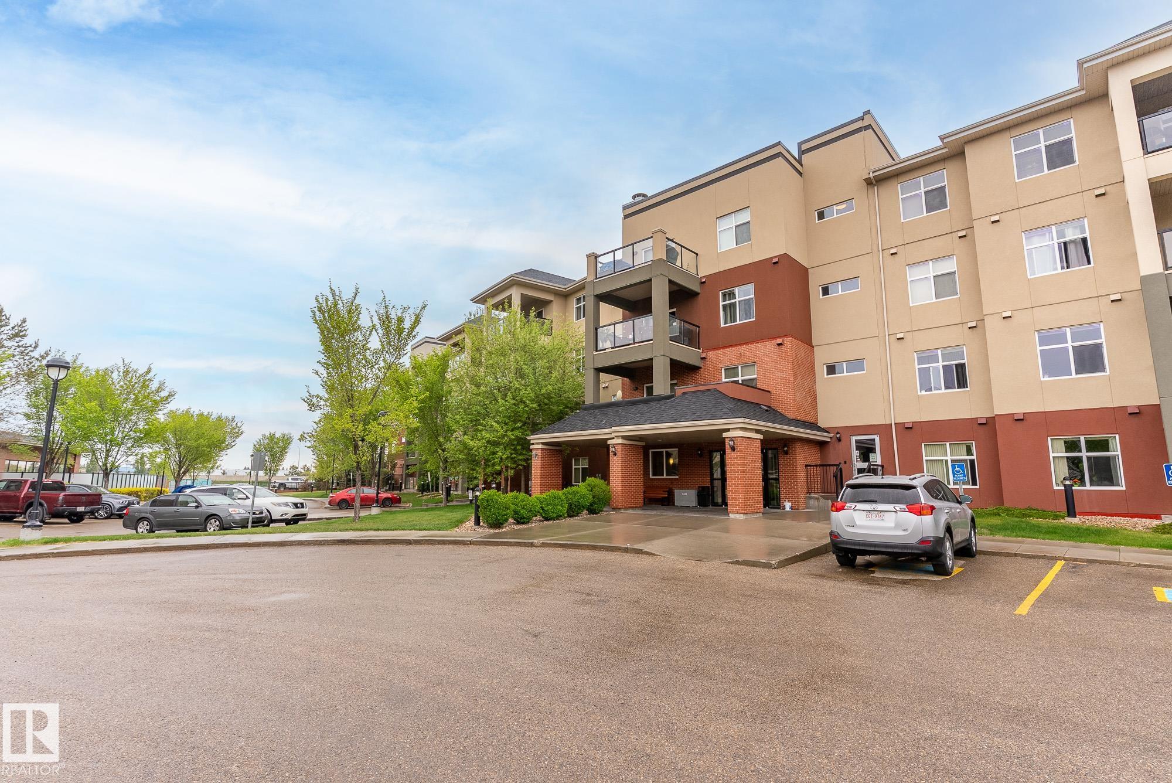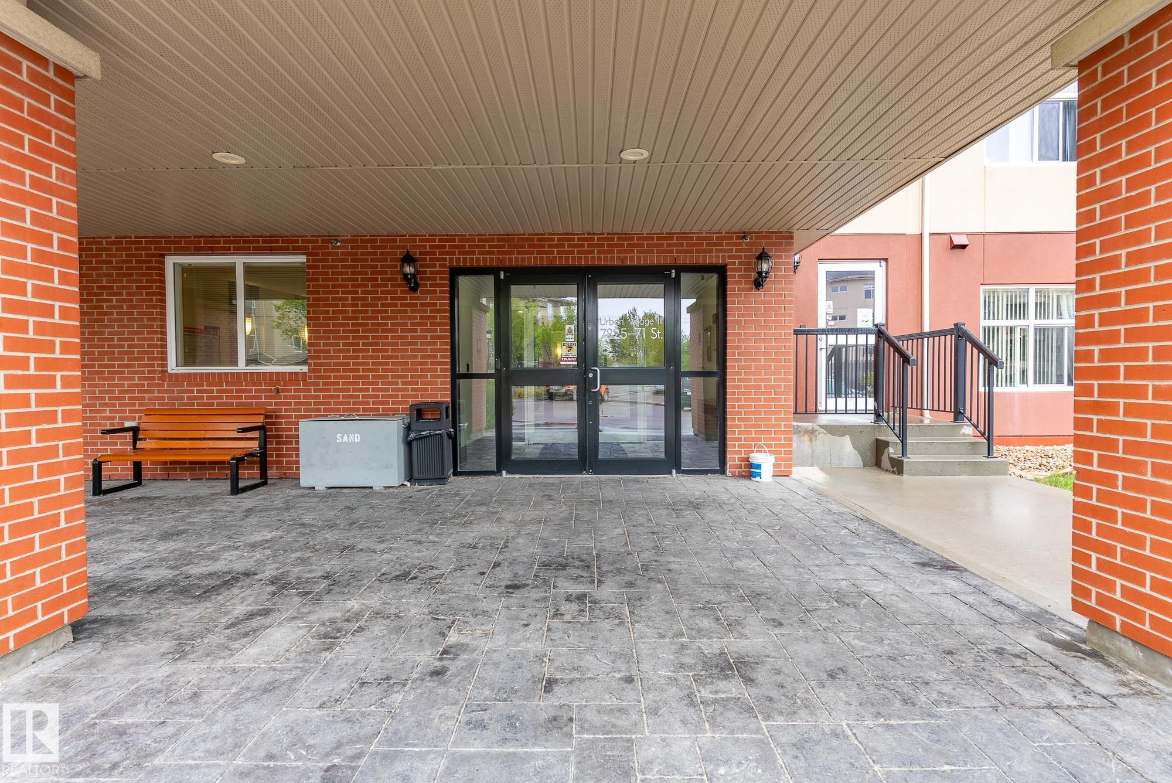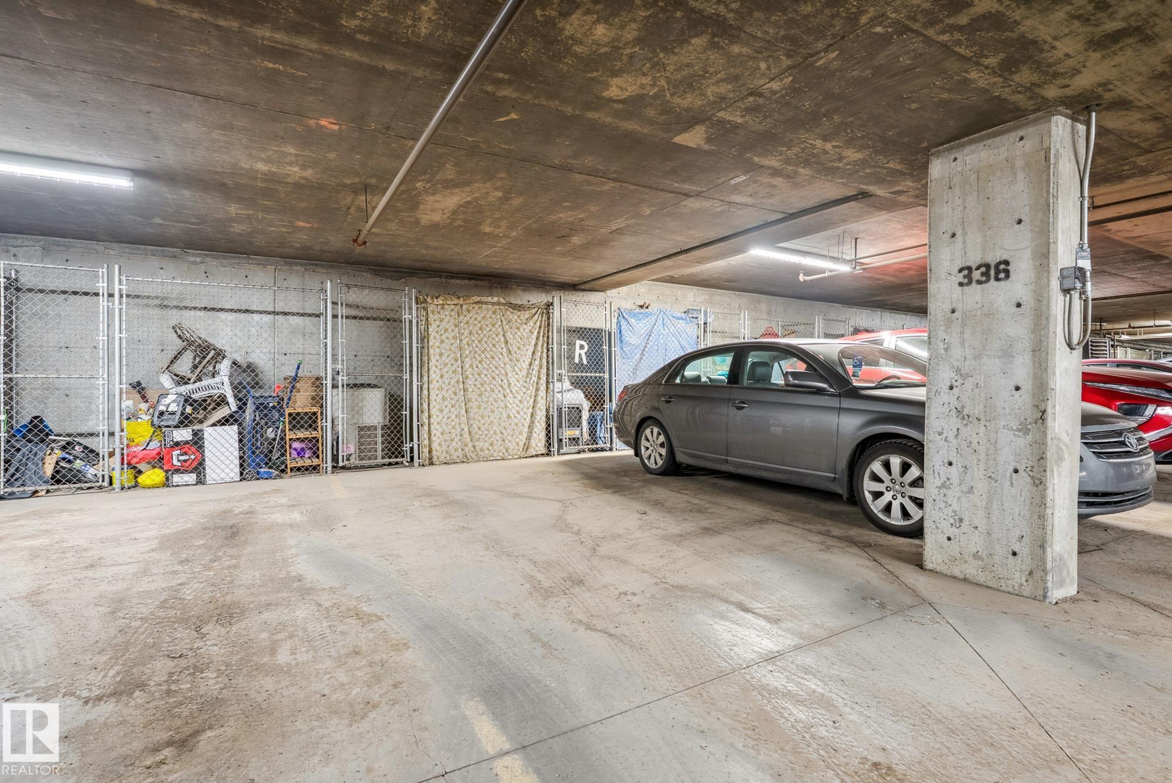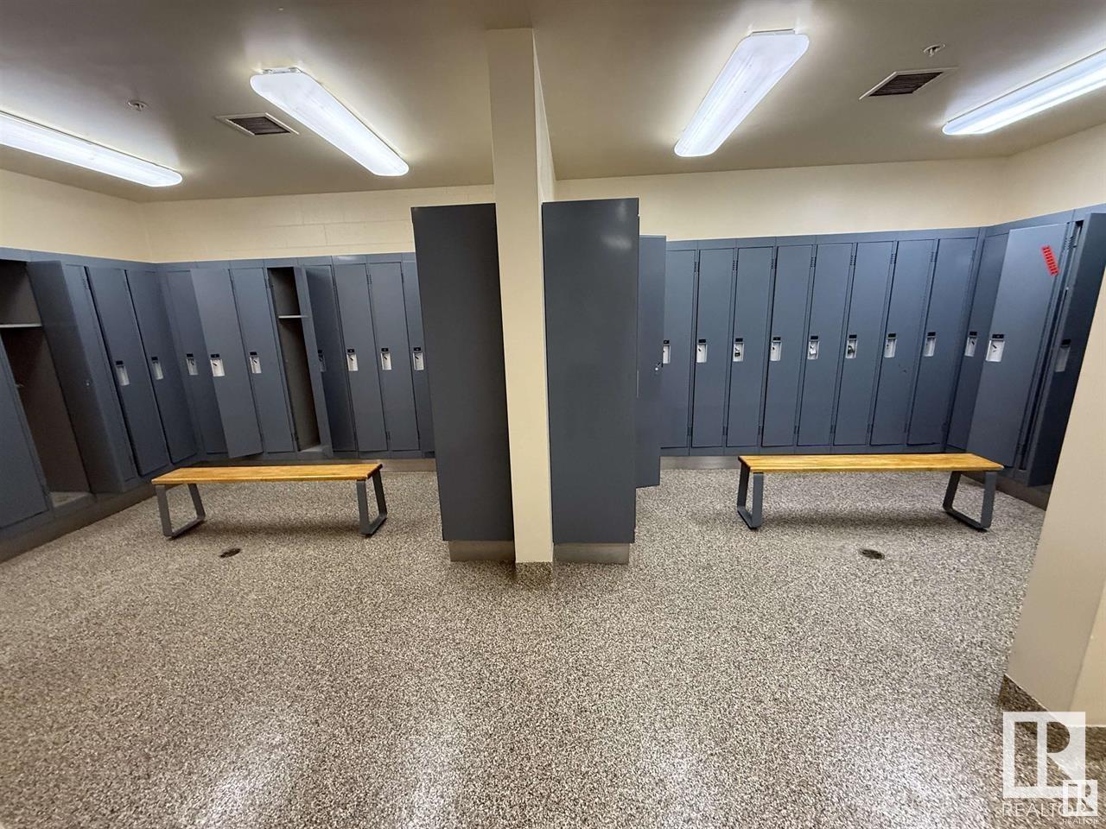Courtesy of Andrea Engel of MaxWell Devonshire Realty
437 7825 71 Street, Condo for sale in King Edward Park Edmonton , Alberta , T6B 3R9
MLS® # E4438787
Air Conditioner Ceiling 9 ft. Exercise Room Guest Suite No Animal Home No Smoking Home Parking-Visitor Party Room Patio Pool-Indoor Sauna; Swirlpool; Steam Secured Parking Social Rooms Storage Cage
Adorable and affordable! Get a great start in homeownership or investment with this stylish one-bedroom apartment at Urban Village. Well-appointed touches make this top-floor unit stand out: 9-ft ceilings, hardwood flooring & a kitchen finished with granite countertops. Eat-up counter bar at the peninsula & a dining nook. Four upgraded stainless steel appliances, including a new 4-door fridge. The laundry/storage room is equipped with a nearly-new Bosch stacking washer & dryer. Bright open living room has s...
Essential Information
-
MLS® #
E4438787
-
Property Type
Residential
-
Year Built
2010
-
Property Style
Single Level Apartment
Community Information
-
Area
Edmonton
-
Condo Name
Urban Village
-
Neighbourhood/Community
King Edward Park
-
Postal Code
T6B 3R9
Services & Amenities
-
Amenities
Air ConditionerCeiling 9 ft.Exercise RoomGuest SuiteNo Animal HomeNo Smoking HomeParking-VisitorParty RoomPatioPool-IndoorSauna; Swirlpool; SteamSecured ParkingSocial RoomsStorage Cage
Interior
-
Floor Finish
CarpetCeramic TileHardwood
-
Heating Type
Fan CoilNatural Gas
-
Basement
None
-
Goods Included
Dishwasher-Built-InDryerMicrowave Hood FanRefrigeratorStove-ElectricWasherWindow CoveringsTV Wall Mount
-
Storeys
4
-
Basement Development
No Basement
Exterior
-
Lot/Exterior Features
No Through RoadPublic TransportationShopping NearbySee Remarks
-
Foundation
Concrete Perimeter
-
Roof
EPDM Membrane
Additional Details
-
Property Class
Condo
-
Road Access
Paved
-
Site Influences
No Through RoadPublic TransportationShopping NearbySee Remarks
-
Last Updated
4/3/2025 0:18
$911/month
Est. Monthly Payment
Mortgage values are calculated by Redman Technologies Inc based on values provided in the REALTOR® Association of Edmonton listing data feed.
