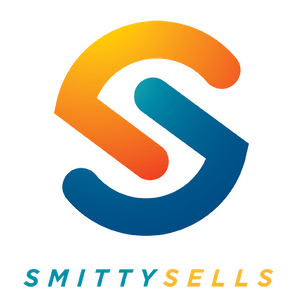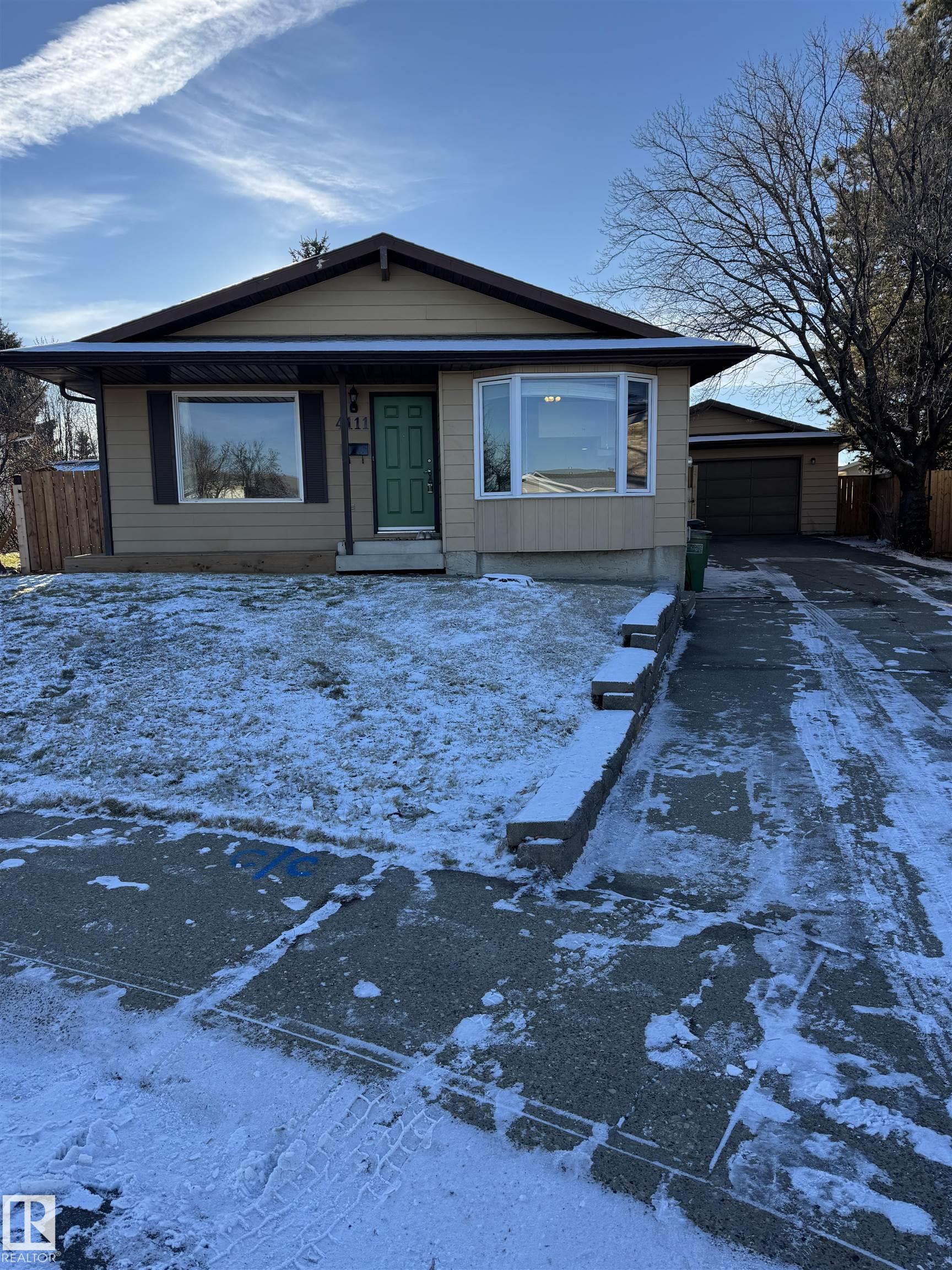Courtesy of Ricky Aujla of Century 21 Bravo Realty
4111 32 Avenue, House for sale in Bisset Edmonton , Alberta , T6L 3W6
MLS® # E4466380
Detectors Smoke Hot Water Natural Gas
Welcome to this beautifully updated 4-level split tucked away on a quiet CUL-DE-SAC in Bisset! With the perfect blend of comfort, space, and convenience - this move-in ready home offers 4 total Bedrooms + 1 Den. Also on the main floor, is a warm and inviting living area, a bright dining room, and a functional kitchen designed for everyday ease. Fresh paint throughout and new LVP flooring in the Basement make the home feel modern, clean, and welcoming from the moment you step inside. The finished lower level...
Essential Information
-
MLS® #
E4466380
-
Property Type
Residential
-
Year Built
1981
-
Property Style
4 Level Split
Community Information
-
Area
Edmonton
-
Postal Code
T6L 3W6
-
Neighbourhood/Community
Bisset
Services & Amenities
-
Amenities
Detectors SmokeHot Water Natural Gas
Interior
-
Floor Finish
CarpetHardwoodVinyl Plank
-
Heating Type
Forced Air-1Natural Gas
-
Basement Development
Fully Finished
-
Goods Included
Dishwasher - Energy StarDryerFan-CeilingGarage ControlGarage OpenerHood FanRefrigeratorStove-ElectricWasher
-
Basement
Full
Exterior
-
Lot/Exterior Features
Cul-De-SacFencedFlat SiteFruit Trees/ShrubsLandscapedPlayground NearbySchoolsShopping Nearby
-
Foundation
Concrete Perimeter
-
Roof
Asphalt Shingles
Additional Details
-
Property Class
Single Family
-
Road Access
Paved
-
Site Influences
Cul-De-SacFencedFlat SiteFruit Trees/ShrubsLandscapedPlayground NearbySchoolsShopping Nearby
-
Last Updated
10/5/2025 15:12
$1924/month
Est. Monthly Payment
Mortgage values are calculated by Redman Technologies Inc based on values provided in the REALTOR® Association of Edmonton listing data feed.

