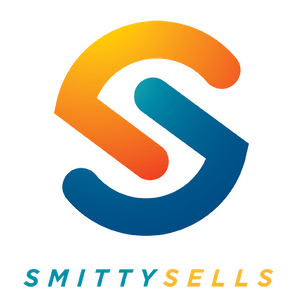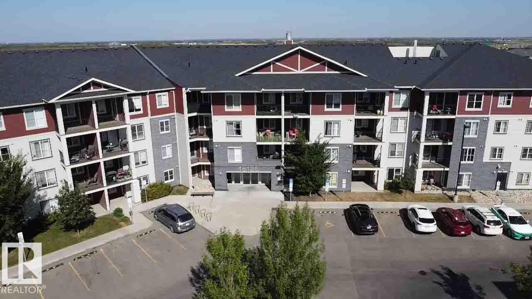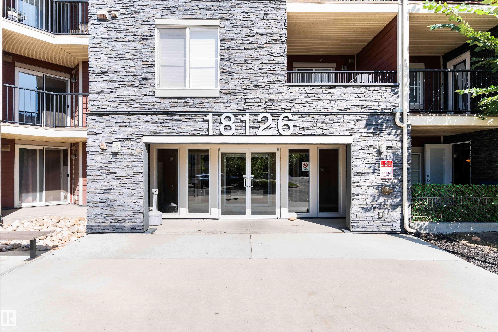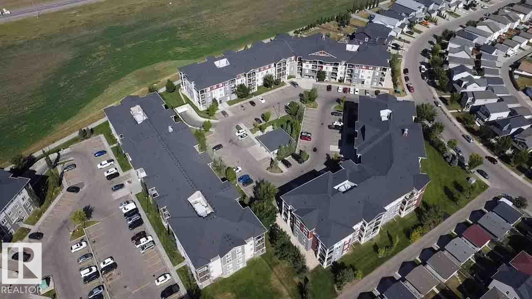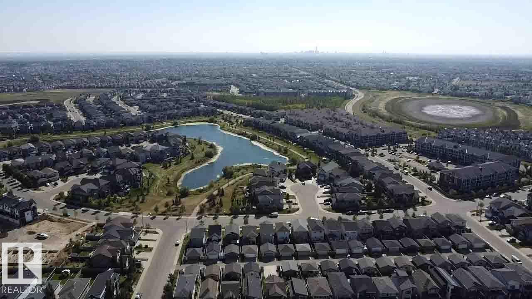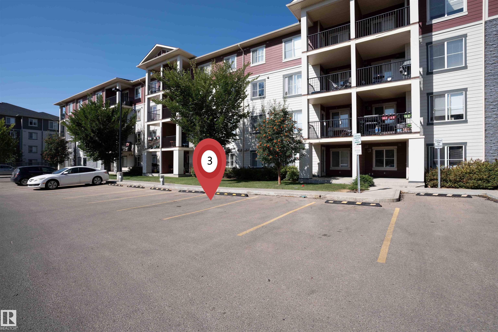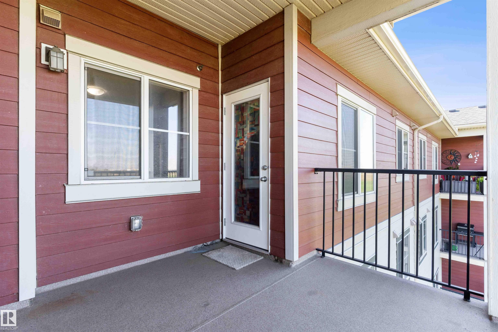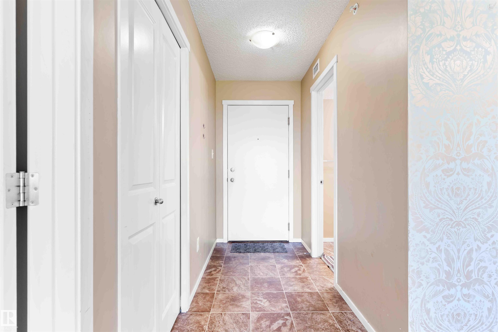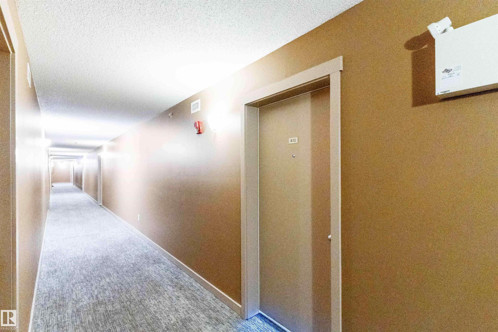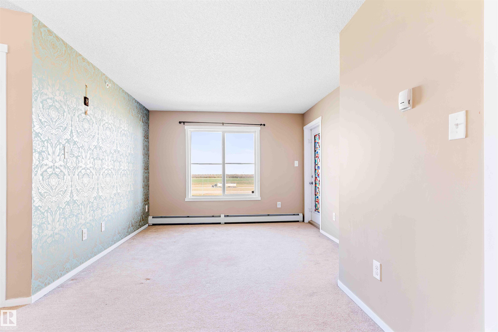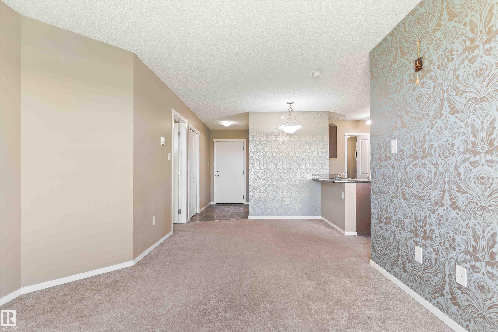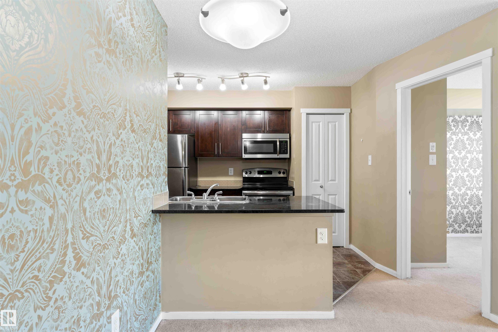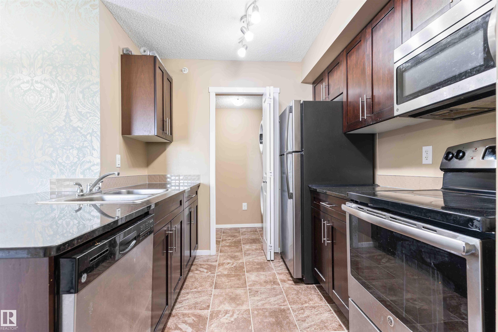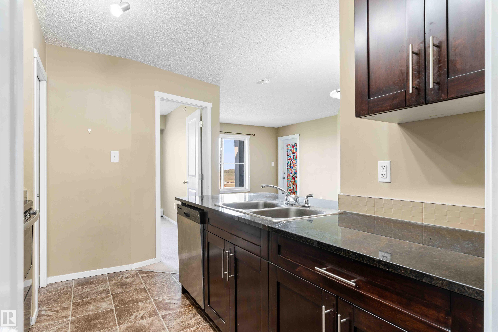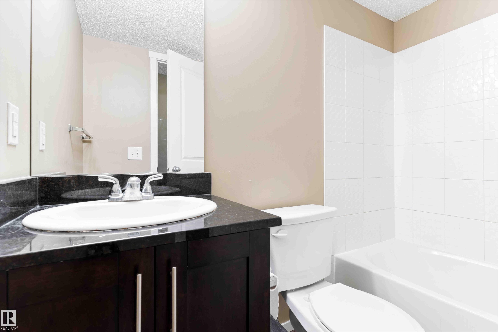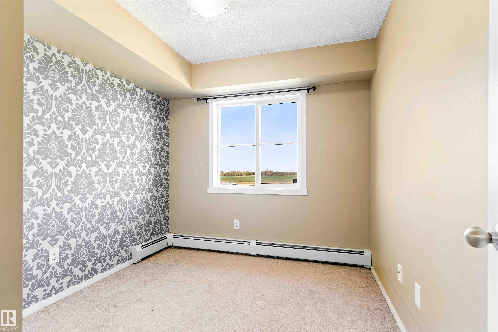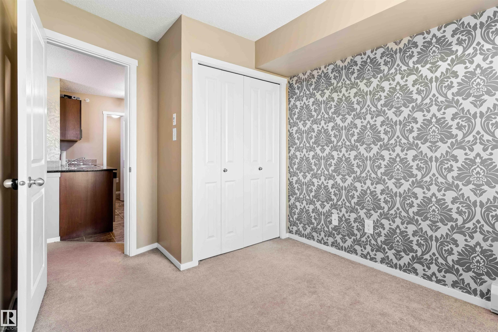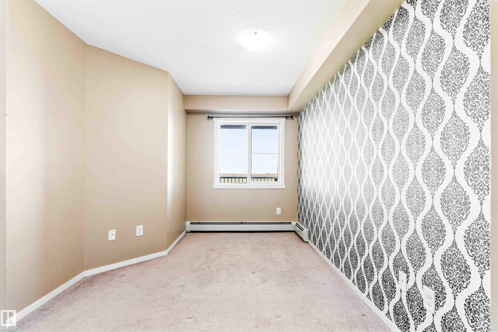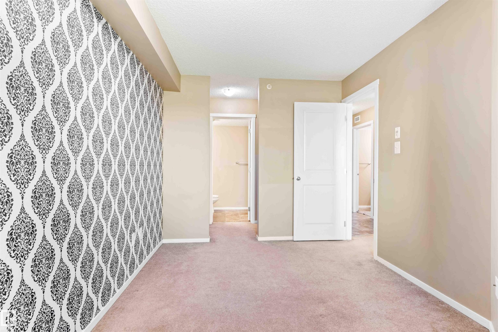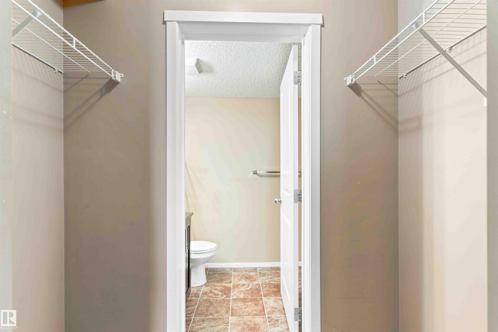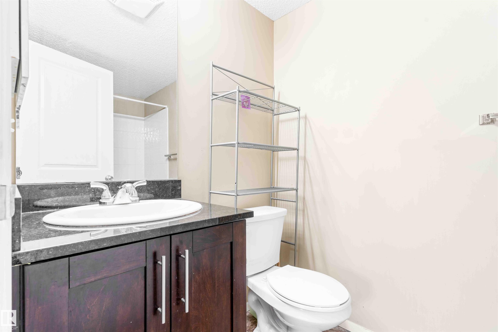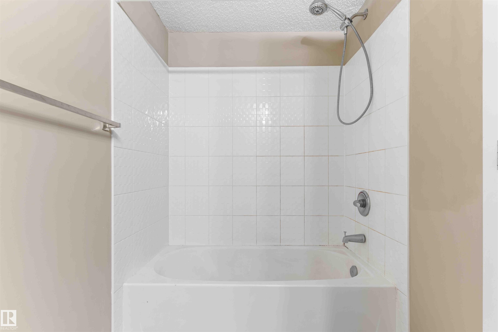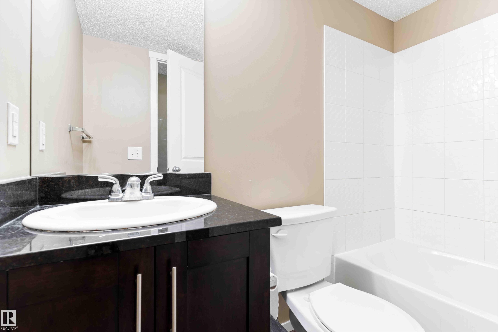Courtesy of Sukh Sidhu of Royal Lepage Arteam Realty
410 18126 77 Street, Condo for sale in Crystallina Nera West Edmonton , Alberta , T5Z 0N7
MLS® # E4456648
Intercom Parking-Visitor Vinyl Windows
Welcome to Vita Estates! This move-in ready 2 Bed, 2 Bath condo offers modern open-concept living with stylish finishes throughout. The bright primary bedroom features a walk-through closet and a private 4-piece ensuite. Enjoy a beautiful kitchen with granite countertops, stainless steel appliances, and ample cabinet space. The spacious living room leads to a covered balcony with peaceful countryside views. Additional highlights include in-suite laundry with stacked front-load washer & dryer, extra storage,...
Essential Information
-
MLS® #
E4456648
-
Property Type
Residential
-
Year Built
2016
-
Property Style
Single Level Apartment
Community Information
-
Area
Edmonton
-
Condo Name
Vita Estates
-
Neighbourhood/Community
Crystallina Nera West
-
Postal Code
T5Z 0N7
Services & Amenities
-
Amenities
IntercomParking-VisitorVinyl Windows
Interior
-
Floor Finish
CarpetLinoleum
-
Heating Type
BaseboardHot WaterNatural Gas
-
Basement
None
-
Goods Included
Dishwasher-Built-InOven-MicrowaveRefrigeratorStacked Washer/DryerStove-Electric
-
Storeys
4
-
Basement Development
No Basement
Exterior
-
Lot/Exterior Features
LandscapedPlayground NearbyPublic TransportationSchools
-
Foundation
Concrete Perimeter
-
Roof
Asphalt Shingles
Additional Details
-
Property Class
Condo
-
Road Access
Concrete
-
Site Influences
LandscapedPlayground NearbyPublic TransportationSchools
-
Last Updated
8/6/2025 16:32
$888/month
Est. Monthly Payment
Mortgage values are calculated by Redman Technologies Inc based on values provided in the REALTOR® Association of Edmonton listing data feed.
