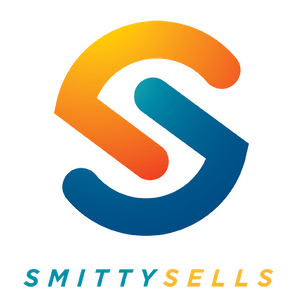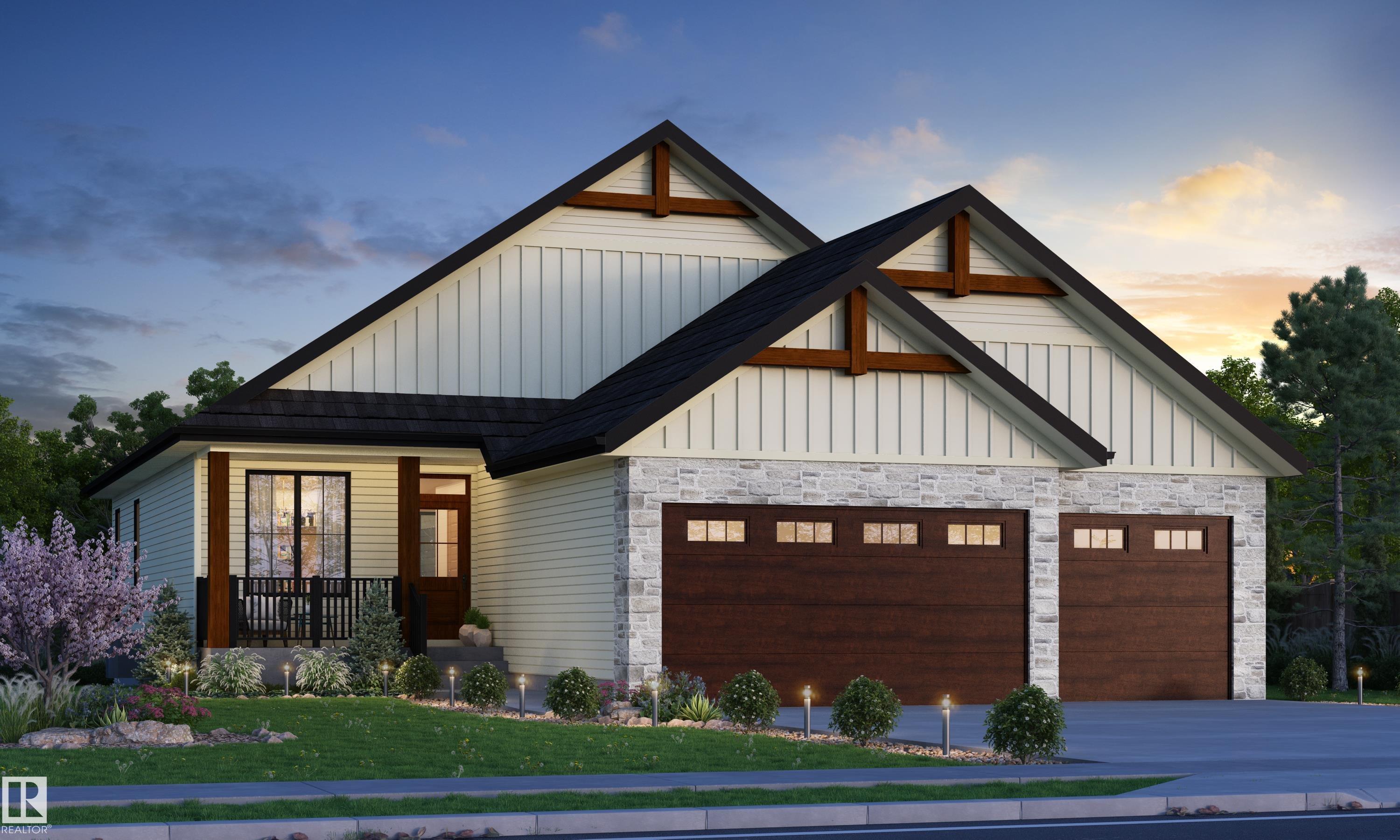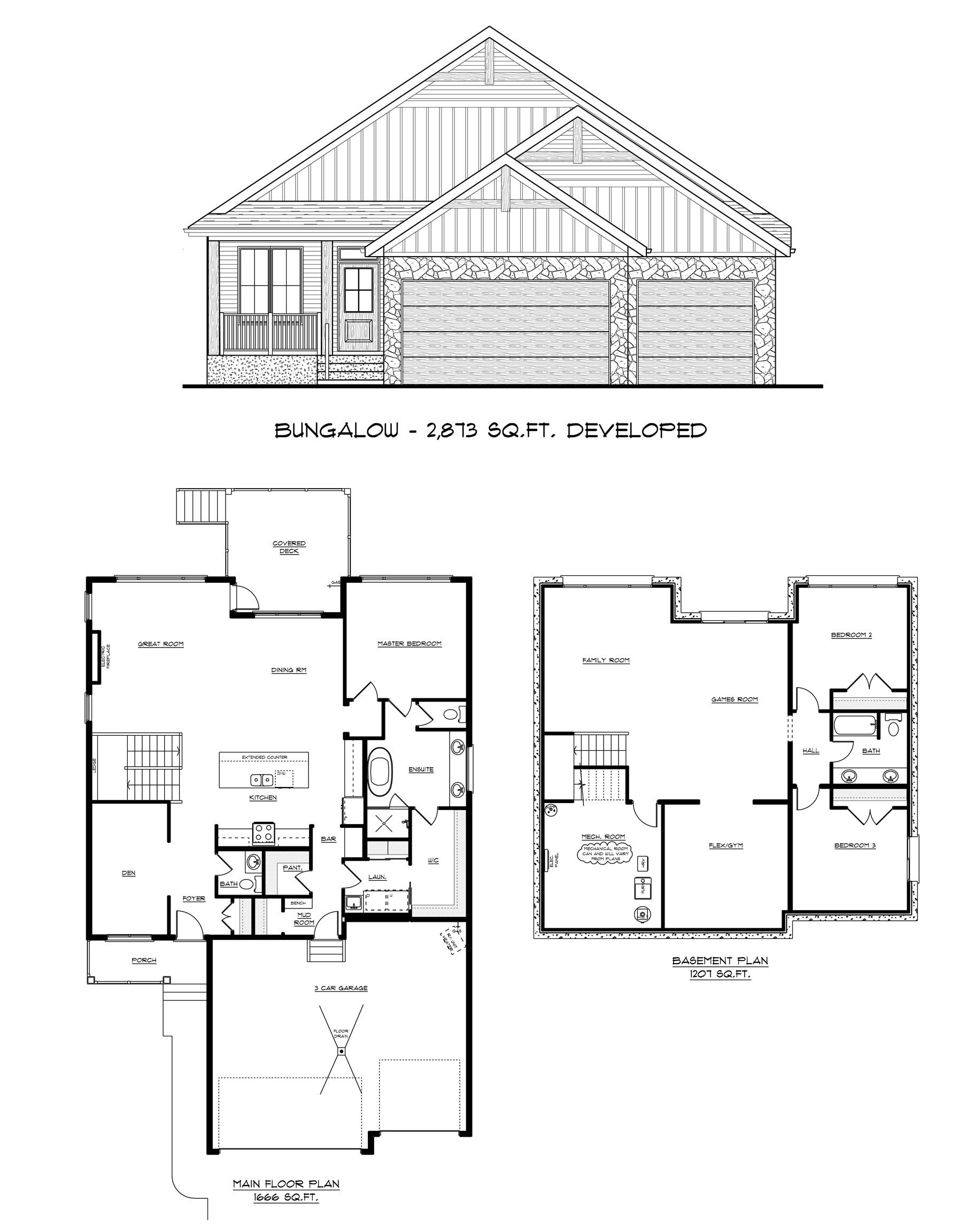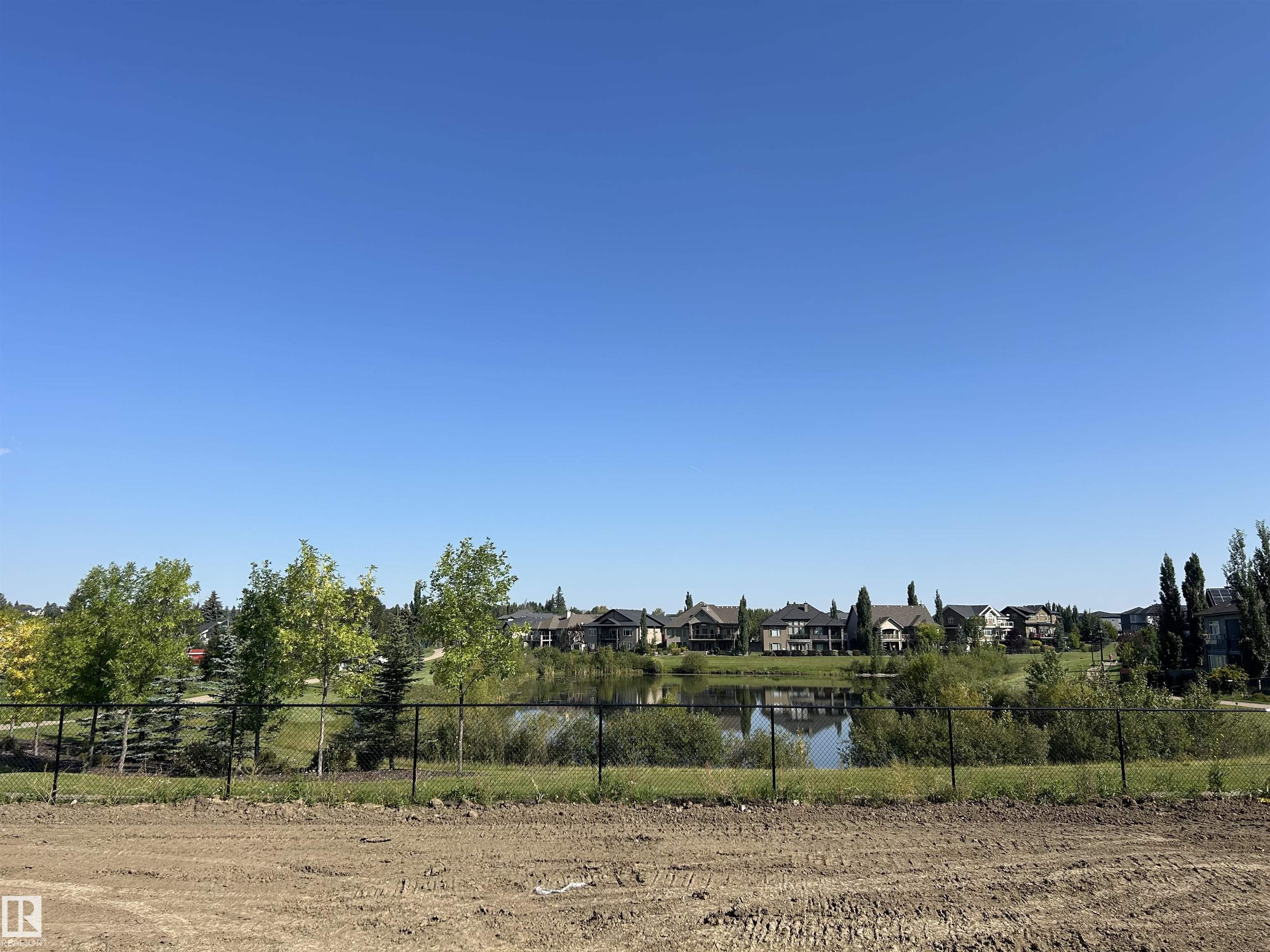Courtesy of Fred Clemens of ComFree
4016 4016 41 Street, House for sale in Lakeview North Beaumont , Alberta , T4X 3C1
MLS® # E4454872
Carbon Monoxide Detectors Ceiling 9 ft. Deck Detectors Smoke Exterior Walls- 2"x6" Front Porch Hot Water Tankless Insulation-Upgraded Low Flow Faucets/Shower Smart/Program. Thermostat Vinyl Windows
This exceptional, fully developed bungalow, built by AR Homes, is a true masterpiece. Nestled on a large pie-shaped lot backing onto a serene mature pond in the quiet cul-de-sac known as "The Cove". With spacious, open-concept living areas, high-end finishes, and large windows that flood the home with natural light. The home features a triple garage, providing ample space for vehicles, storage, or even a workshop. The attention to detail is evident in every corner, from the gourmet kitchen to the luxurious ...
Essential Information
-
MLS® #
E4454872
-
Property Type
Residential
-
Year Built
2025
-
Property Style
Bungalow
Community Information
-
Area
Leduc County
-
Postal Code
T4X 3C1
-
Neighbourhood/Community
Lakeview North
Services & Amenities
-
Amenities
Carbon Monoxide DetectorsCeiling 9 ft.DeckDetectors SmokeExterior Walls- 2x6Front PorchHot Water TanklessInsulation-UpgradedLow Flow Faucets/ShowerSmart/Program. ThermostatVinyl Windows
Interior
-
Floor Finish
See Remarks
-
Heating Type
Forced Air-1Natural Gas
-
Basement
Full
-
Goods Included
None
-
Fireplace Fuel
Electric
-
Basement Development
Fully Finished
Exterior
-
Lot/Exterior Features
Backs Onto LakeBacks Onto Park/TreesCul-De-SacSchools
-
Foundation
Concrete Perimeter
-
Roof
Asphalt Shingles
Additional Details
-
Property Class
Single Family
-
Road Access
Paved
-
Site Influences
Backs Onto LakeBacks Onto Park/TreesCul-De-SacSchools
-
Last Updated
7/4/2025 17:2
$4231/month
Est. Monthly Payment
Mortgage values are calculated by Redman Technologies Inc based on values provided in the REALTOR® Association of Edmonton listing data feed.



