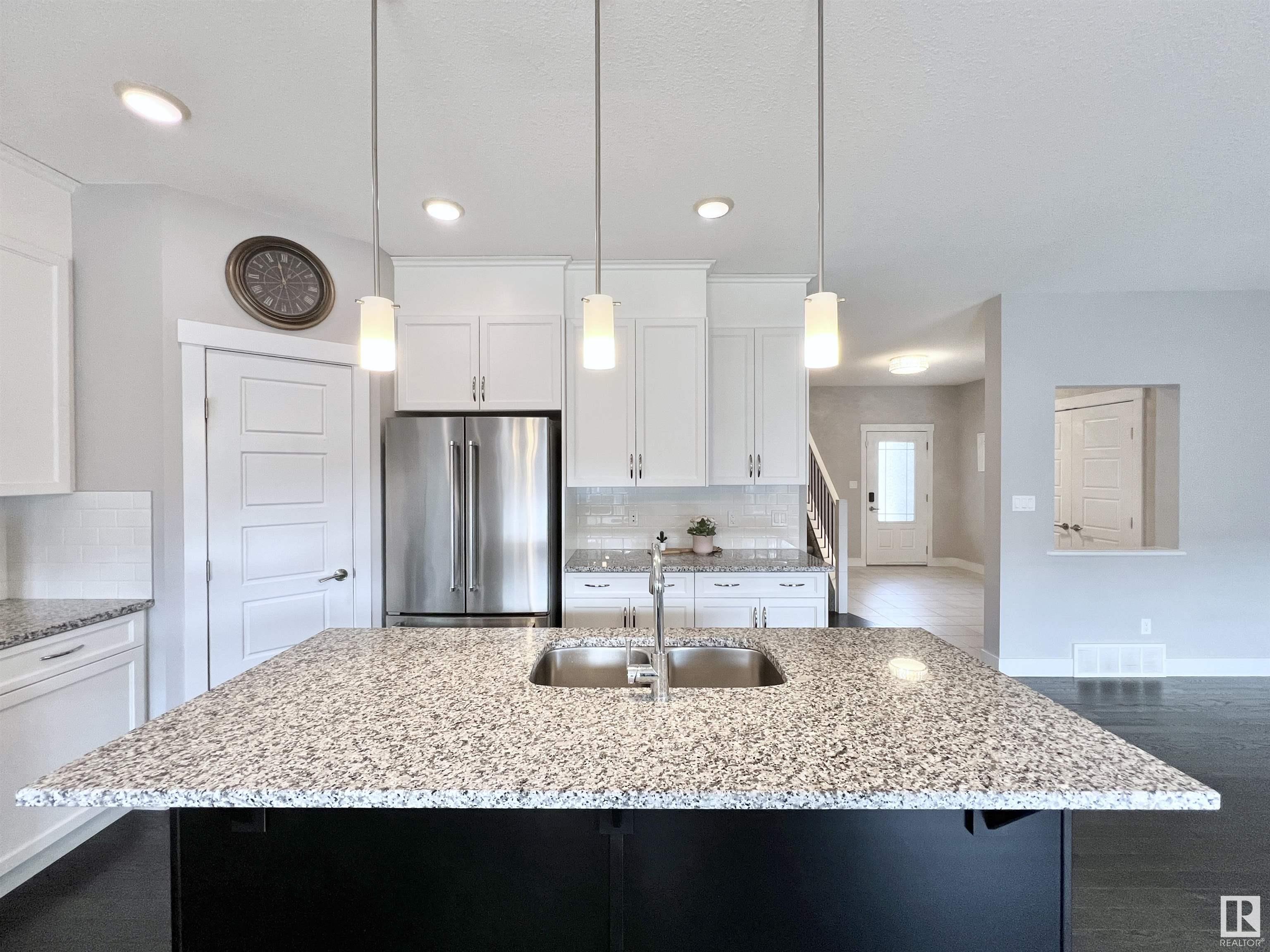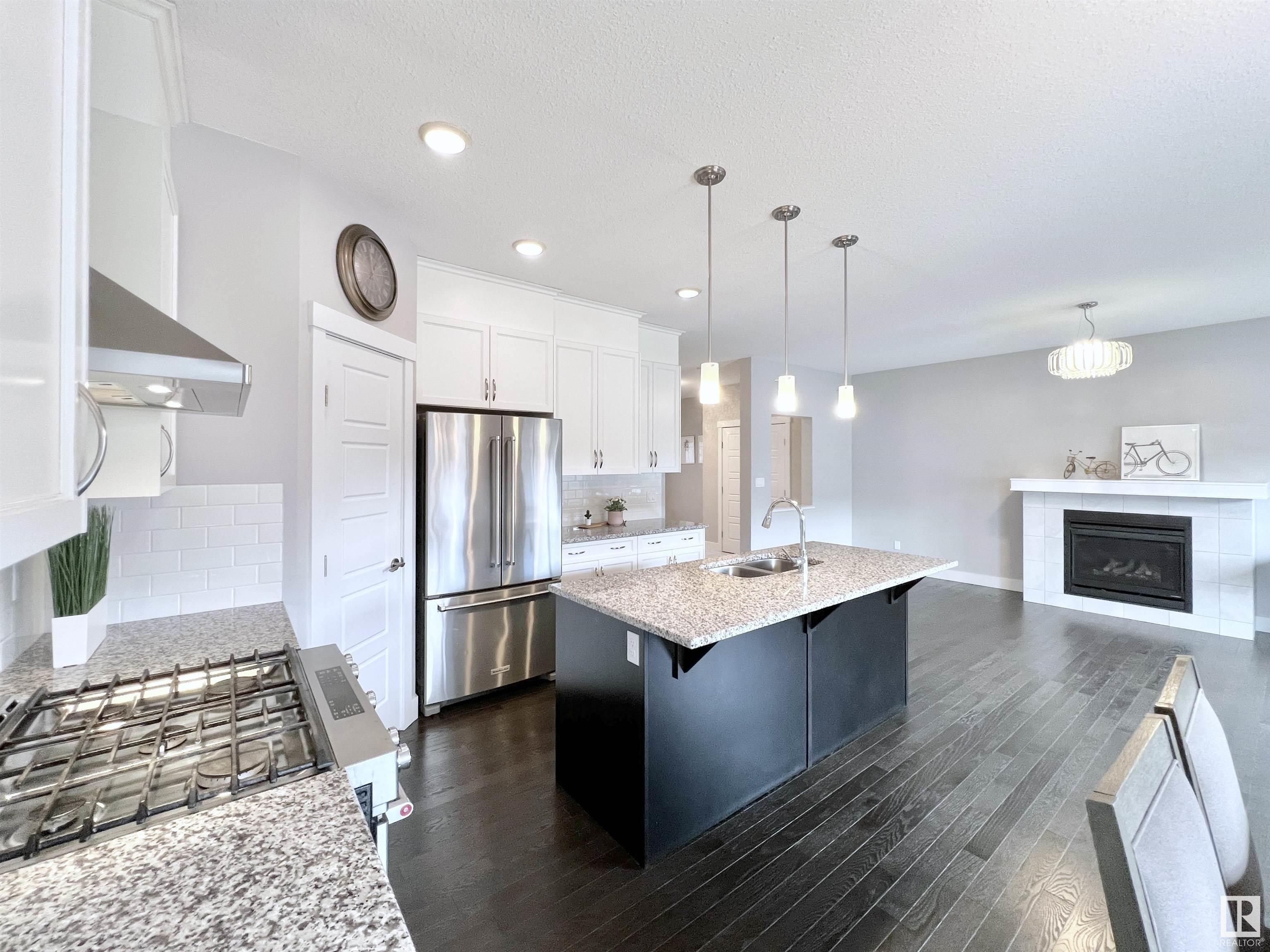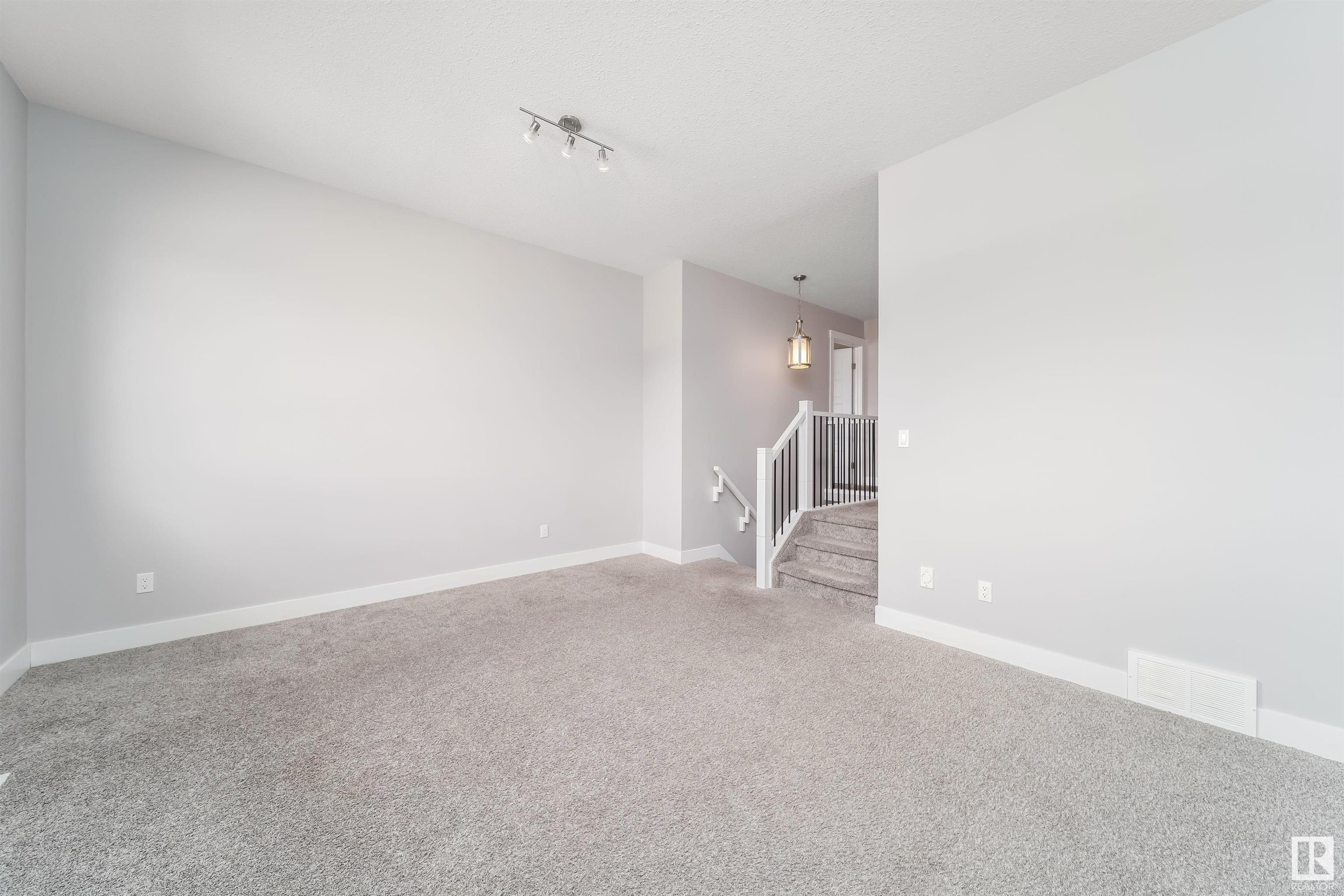Courtesy of Vida Guan of Mozaic Realty Group
3729 KIDD Crescent, House for sale in Keswick Area Edmonton , Alberta , T6W 2R1
MLS® # E4433545
Air Conditioner Ceiling 9 ft. Deck Hot Water Tankless No Animal Home No Smoking Home
Just steps from scenic ravine trails, parks, and a tranquil pond, this stunning 2 story home w/5 bedrooms + 3.1 batmrms and fully finished basement is located in the highly sought-after Keswick on the River • Regular Lot w/ SE backyard • Every window welcomes the warmth of the sun • Main floor: Featuring a 9ft.ceiling with a gourmet kitchen, walk-in pantry, Engineered hardwood flooring, and a cozy fireplace, this home is designed for both comfort and style • Upper: a luxury primary bdrm w/a walk-in closet ...
Essential Information
-
MLS® #
E4433545
-
Property Type
Residential
-
Year Built
2014
-
Property Style
2 Storey
Community Information
-
Area
Edmonton
-
Postal Code
T6W 2R1
-
Neighbourhood/Community
Keswick Area
Services & Amenities
-
Amenities
Air ConditionerCeiling 9 ft.DeckHot Water TanklessNo Animal HomeNo Smoking Home
Interior
-
Floor Finish
CarpetCeramic TileEngineered Wood
-
Heating Type
Forced Air-1Natural Gas
-
Basement Development
Fully Finished
-
Goods Included
Air Conditioning-CentralDishwasher-Built-InDryerGarage ControlGarage OpenerHood FanRefrigeratorStove-GasVacuum System AttachmentsVacuum SystemsWasherWindow CoveringsSee Remarks
-
Basement
Full
Exterior
-
Lot/Exterior Features
Airport NearbyBack LaneFencedFlat SiteGolf NearbyLandscapedPlayground NearbySchoolsShopping Nearby
-
Foundation
Concrete Perimeter
-
Roof
Asphalt Shingles
Additional Details
-
Property Class
Single Family
-
Road Access
Paved Driveway to House
-
Site Influences
Airport NearbyBack LaneFencedFlat SiteGolf NearbyLandscapedPlayground NearbySchoolsShopping Nearby
-
Last Updated
4/4/2025 9:37
$3047/month
Est. Monthly Payment
Mortgage values are calculated by Redman Technologies Inc based on values provided in the REALTOR® Association of Edmonton listing data feed.
























































