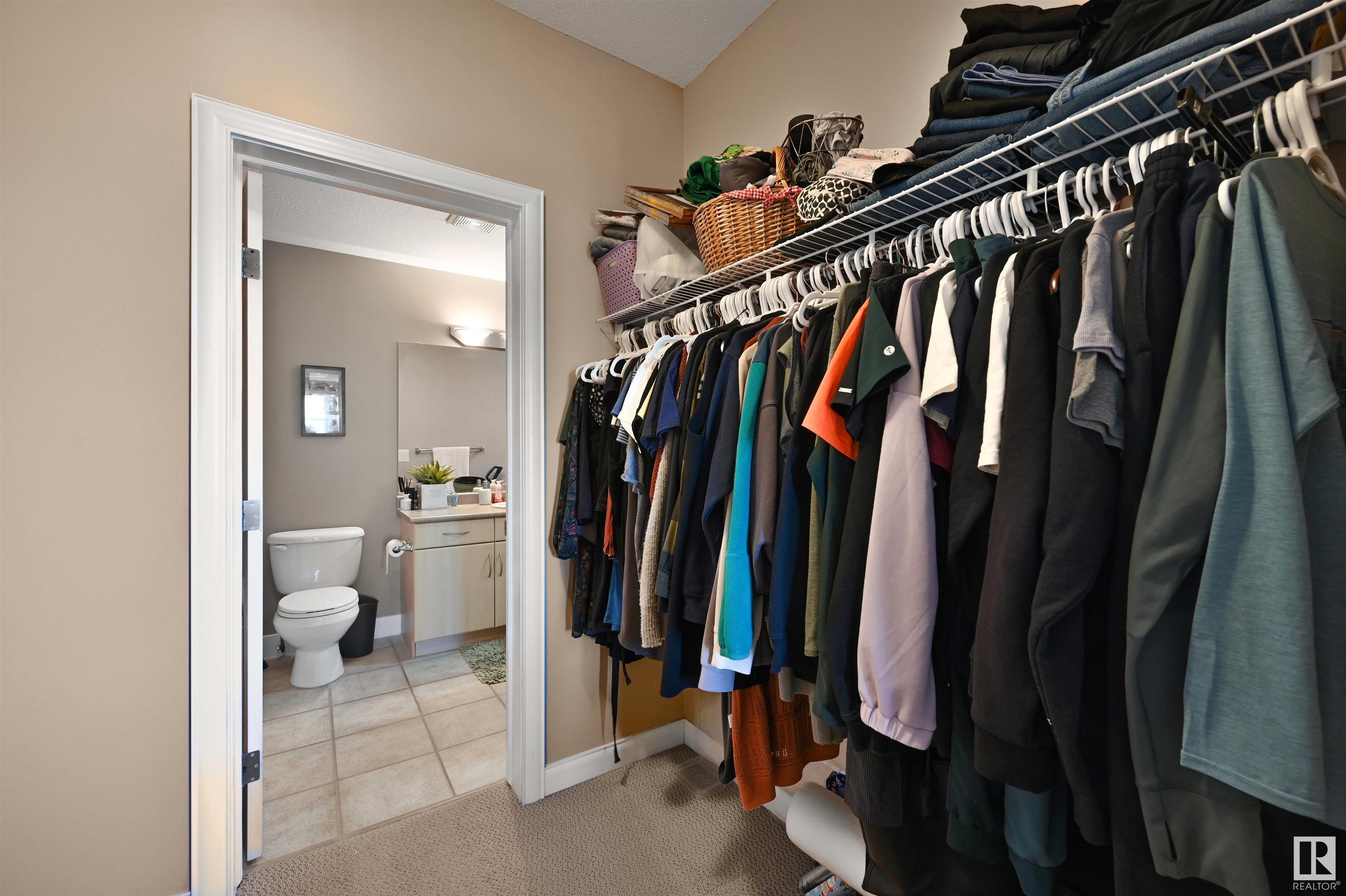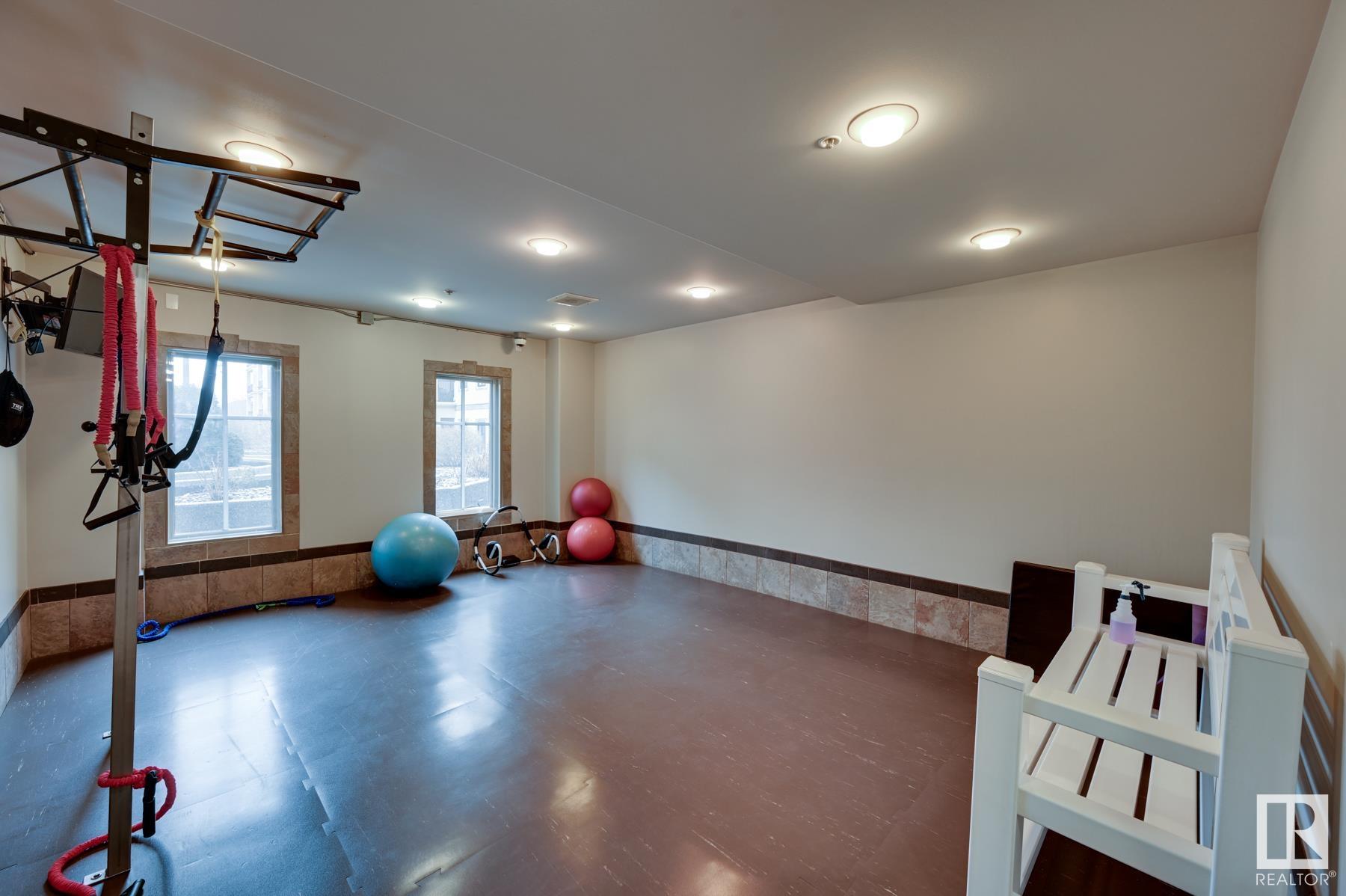Courtesy of Brooks Tanner of Terra Realty
330 1406 HODGSON Way, Condo for sale in Hodgson Edmonton , Alberta , T6R 3K1
MLS® # E4434480
Air Conditioner Car Wash Ceiling 9 ft. Exercise Room Hot Water Natural Gas No Animal Home No Smoking Home Parking-Visitor Party Room Patio Recreation Room/Centre Sauna; Swirlpool; Steam Secured Parking Social Rooms Sprinkler System-Fire Storage Cage Natural Gas BBQ Hookup 9 ft. Basement Ceiling
Welcome to luxury adult living (21+) at The Chateaux at Whitemud Ridge! This 1+den floor plan is about 80ft2 larger than the base model…and you’ll notice the difference! Wider, more spacious living room, and a den in which you could fit a bedroom set for guests. This executive suite includes updated kitchen cabinets and stainless-steel appliances as well as 9 foot ceilings and in-suite laundry. U/g parking w/ storage in front. Enjoy relaxing on the large balcony to enjoy a partial downtown view or cook some...
Essential Information
-
MLS® #
E4434480
-
Property Type
Residential
-
Year Built
2004
-
Property Style
Single Level Apartment
Community Information
-
Area
Edmonton
-
Condo Name
Chateaux At Whitemud Ridge
-
Neighbourhood/Community
Hodgson
-
Postal Code
T6R 3K1
Services & Amenities
-
Amenities
Air ConditionerCar WashCeiling 9 ft.Exercise RoomHot Water Natural GasNo Animal HomeNo Smoking HomeParking-VisitorParty RoomPatioRecreation Room/CentreSauna; Swirlpool; SteamSecured ParkingSocial RoomsSprinkler System-FireStorage CageNatural Gas BBQ Hookup9 ft. Basement Ceiling
Interior
-
Floor Finish
CarpetCeramic Tile
-
Heating Type
Forced Air-1Water
-
Basement
None
-
Goods Included
Air Conditioning-CentralDishwasher-Built-InDryerGarburatorMicrowave Hood FanRefrigeratorStove-ElectricWasherWindow Coverings
-
Storeys
4
-
Basement Development
No Basement
Exterior
-
Lot/Exterior Features
FencedGolf NearbyLandscapedNo Through RoadPublic TransportationShopping NearbyView CityView Downtown
-
Foundation
Concrete Perimeter
-
Roof
SBS Roofing System
Additional Details
-
Property Class
Condo
-
Road Access
Paved
-
Site Influences
FencedGolf NearbyLandscapedNo Through RoadPublic TransportationShopping NearbyView CityView Downtown
-
Last Updated
4/1/2025 6:54
$1230/month
Est. Monthly Payment
Mortgage values are calculated by Redman Technologies Inc based on values provided in the REALTOR® Association of Edmonton listing data feed.





































