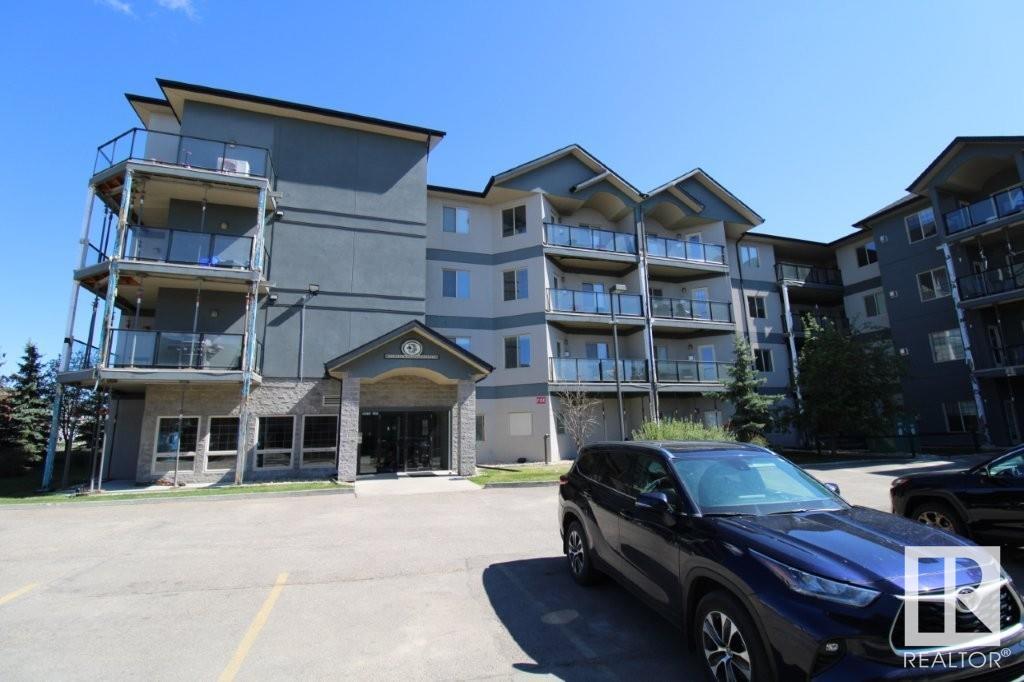Courtesy of Asif Malik of Homes & Gardens Real Estate Limited
315 16235 51 Street, Condo for sale in Hollick-Kenyon Edmonton , Alberta , T5Y 0V3
MLS® # E4434479
Exercise Room Party Room
Tired of renting and ready to own your own place? This condo has everything you need and more! With fan coil forced air heating (no stale air like baseboard heaters!) and roughed in for central air, you’ll enjoy comfortable living year-round. The gas fireplace adds a cozy touch to the living area, while the quartz countertops in the kitchen bring a modern, sleek vibe. Need storage? This unit includes a titled private storage room just down the hall. And when it comes to parking, you’re set with 2 titled un...
Essential Information
-
MLS® #
E4434479
-
Property Type
Residential
-
Year Built
2011
-
Property Style
Single Level Apartment
Community Information
-
Area
Edmonton
-
Condo Name
Hollick Kenyon Estates
-
Neighbourhood/Community
Hollick-Kenyon
-
Postal Code
T5Y 0V3
Services & Amenities
-
Amenities
Exercise RoomParty Room
Interior
-
Floor Finish
CarpetCeramic TileLaminate Flooring
-
Heating Type
Fan CoilForced Air-1Natural Gas
-
Basement
None
-
Goods Included
Dishwasher-Built-InDryerMicrowave Hood FanRefrigeratorStove-ElectricWasher
-
Storeys
4
-
Basement Development
No Basement
Exterior
-
Lot/Exterior Features
FencedLandscaped
-
Foundation
Concrete Perimeter
-
Roof
Asphalt Shingles
Additional Details
-
Property Class
Condo
-
Road Access
Paved
-
Site Influences
FencedLandscaped
-
Last Updated
4/1/2025 6:20
$1047/month
Est. Monthly Payment
Mortgage values are calculated by Redman Technologies Inc based on values provided in the REALTOR® Association of Edmonton listing data feed.



