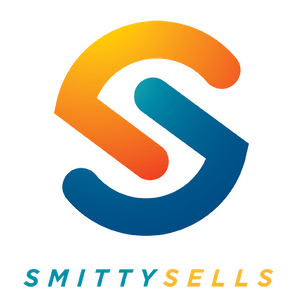Courtesy of Shauna Florence of RE/MAX Professionals
2 EVERGREEN Close, House for sale in Erin Ridge St. Albert , Alberta , T8N 6E2
MLS® # E4386584
DeckNo Animal HomeNo Smoking HomePatioVaulted CeilingWalkout Basement
Welcome to your serene retreat nestled in the heart of a mature Erin Ridge. This lovely walk-out bungalow exudes timeless elegance and modern comfort. Discover vaulted ceilings in the sunny living/dining room with a warm glow of natural light. Great design leads you through the open-concept layout, seamlessly connecting the kitchen and family room. Retreat to the tranquil master suite, with newer carpeting, walk-in closet and 4pc ensuite. Two additional bedrooms, updated 4pc main bath and handy main floor l...
Essential Information
-
MLS® #
E4386584
-
Property Type
Detached Single Family
-
Year Built
1993
-
Property Style
Bungalow
Community Information
-
Area
St. Albert
-
Postal Code
T8N 6E2
-
Neighbourhood/Community
Erin Ridge
Services & Amenities
-
Amenities
DeckNo Animal HomeNo Smoking HomePatioVaulted CeilingWalkout Basement
-
Parking
Double Garage Attached
Interior
-
Floor Finish
CarpetHardwood
-
Heating Source
Natural Gas
-
Fireplace Fuel
Gas
-
Basement
Full
-
Goods Included
Dishwasher-Built-InDryerFan-CeilingFreezerGarage ControlGarage OpenerGarburatorMicrowave Hood FanStorage ShedStove-ElectricWindow CoveringsRefrigerators-TwoWashers-TwoTV Wall MountGarage Heater
-
Heating Type
Forced Air-1
-
Storeys
2
-
Basement Development
Fully Finished
Exterior
-
Lot/Exterior Features
StoneStucco
-
Construction Type
Wood Frame
Additional Details
-
Property Class
Single Family
-
Road Access
Paved Driveway to House
-
Site Influences
FencedFruit Trees/ShrubsLandscapedSchoolsShopping Nearby
-
Last Updated
5/4/2024 13:47
$2641/month
Est. Monthly Payment
Mortgage values are calculated by Redman Technologies Inc based on values provided in the REALTOR® Association of Edmonton listing data feed.



































































