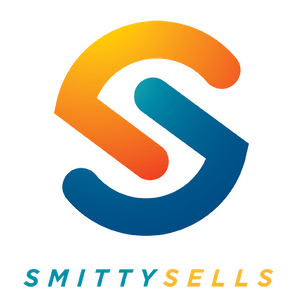Courtesy of Julian Szklarz of Coldwell Banker Mountain Central
17416 53 Avenue, House for sale in Gariepy Edmonton , Alberta , T6M 1C4
MLS® # E4446611
Air Conditioner Deck Detectors Smoke No Animal Home No Smoking Home Patio Vaulted Ceiling Vinyl Windows Wall Unit-Built-In Wet Bar
A rare, majestic gem with the river valley at your front door! This exquisite estate home offers over 3,000 sq ft plus a developed basement, a triple garage, and lush landscaping that surrounds you in natural beauty. The showstopping exterior features a soaring portico and incredible curb appeal. Inside, a grand curved staircase and open second-floor hallway make a dramatic first impression. The custom Heritage kitchen is a masterpiece of craftsmanship and quality, complemented by beautifully renovated bath...
Essential Information
-
MLS® #
E4446611
-
Property Type
Residential
-
Year Built
1990
-
Property Style
2 Storey
Community Information
-
Area
Edmonton
-
Postal Code
T6M 1C4
-
Neighbourhood/Community
Gariepy
Services & Amenities
-
Amenities
Air ConditionerDeckDetectors SmokeNo Animal HomeNo Smoking HomePatioVaulted CeilingVinyl WindowsWall Unit-Built-InWet Bar
Interior
-
Floor Finish
CarpetCeramic TileHardwood
-
Heating Type
Forced Air-2Natural Gas
-
Basement
Full
-
Goods Included
Air Conditioning-CentralDishwasher-Built-InDryerGarage ControlGarage OpenerHood FanOven-Built-InOven-MicrowaveStove-Countertop ElectricVacuum System AttachmentsVacuum SystemsWasherWindow CoveringsWine/Beverage CoolerRefrigerators-Two
-
Fireplace Fuel
Gas
-
Basement Development
Fully Finished
Exterior
-
Lot/Exterior Features
Environmental ReserveFencedGolf NearbyLandscapedNo Back LanePark/ReservePlayground NearbyPrivate SettingPublic TransportationRiver Valley ViewSchoolsShopping Nearby
-
Foundation
Concrete Perimeter
-
Roof
Metal
Additional Details
-
Property Class
Single Family
-
Road Access
Paved
-
Site Influences
Environmental ReserveFencedGolf NearbyLandscapedNo Back LanePark/ReservePlayground NearbyPrivate SettingPublic TransportationRiver Valley ViewSchoolsShopping Nearby
-
Last Updated
9/0/2025 19:1
$6371/month
Est. Monthly Payment
Mortgage values are calculated by Redman Technologies Inc based on values provided in the REALTOR® Association of Edmonton listing data feed.









































































