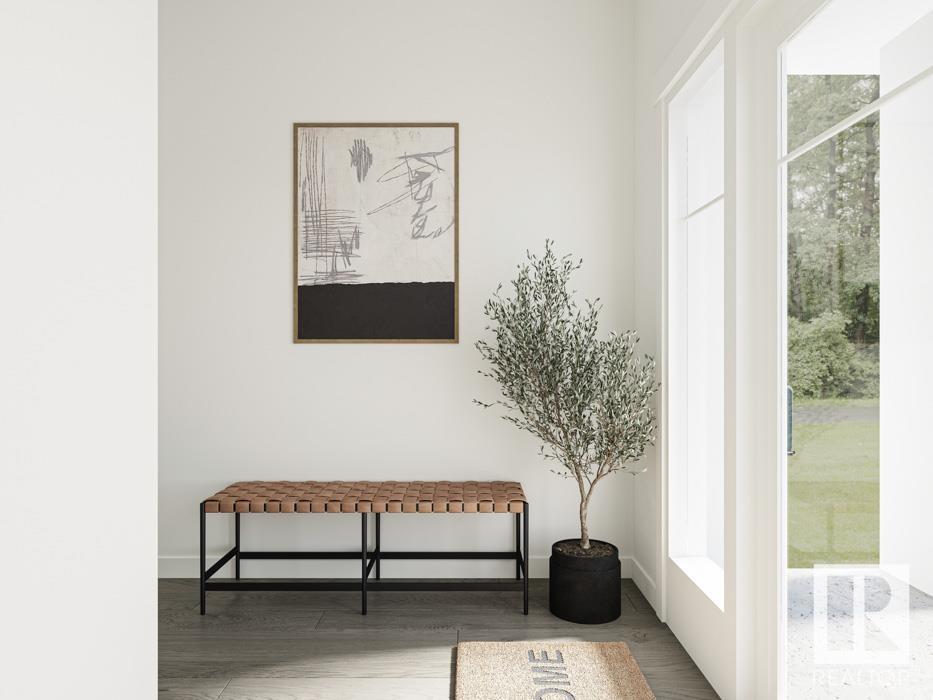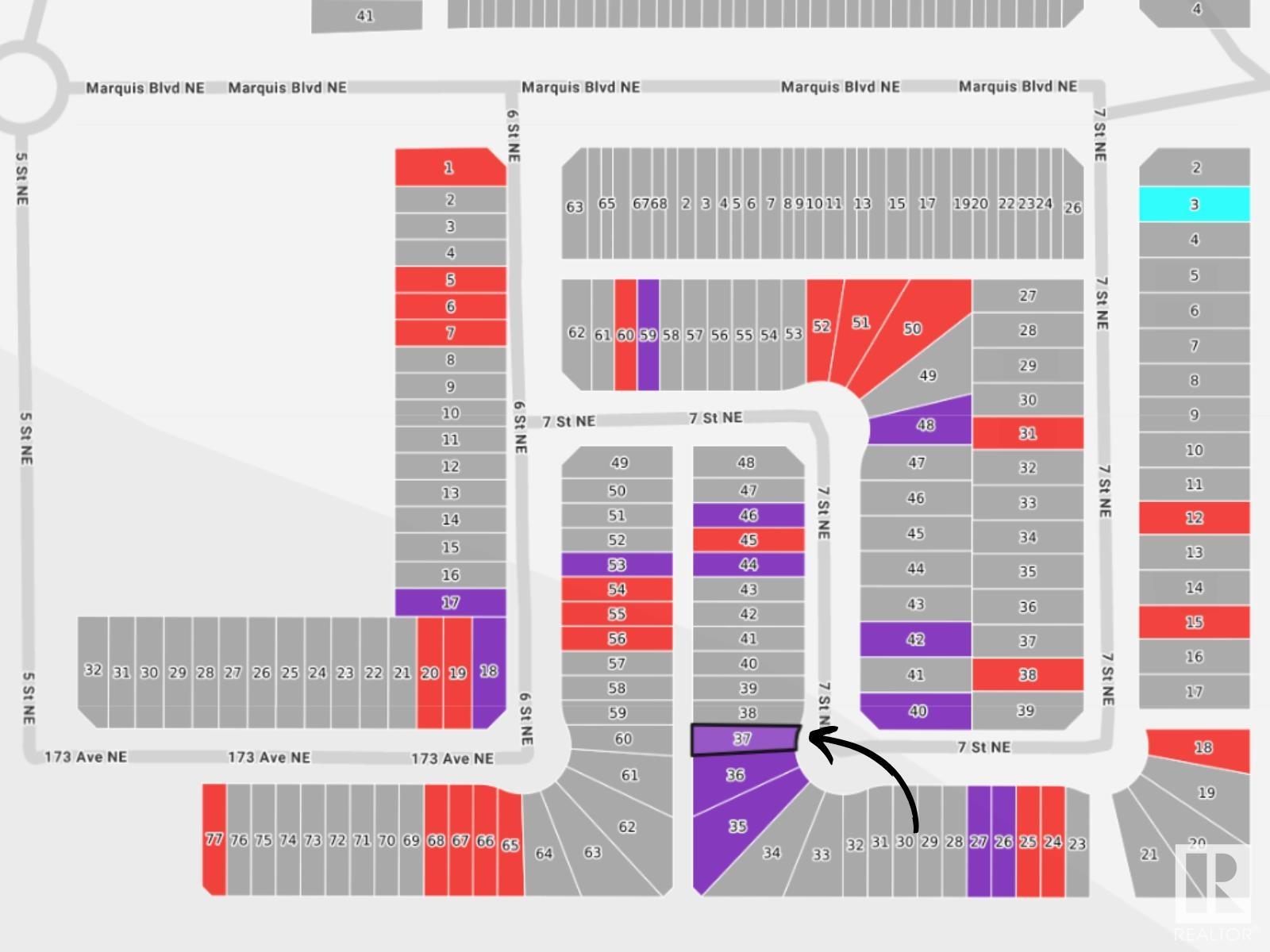Courtesy of David St. Jean of Exp Realty
17314 6A Street, House for sale in Marquis Edmonton , Alberta , T5Y 4E8
MLS® # E4443650
Ceiling 9 ft. Detectors Smoke No Animal Home No Smoking Home Smart/Program. Thermostat Television Connection 9 ft. Basement Ceiling
Introducing the Sapphire—a 1,615 sq ft home designed for modern living. Enjoy 9' ceilings on the main and basement levels and luxury vinyl plank flooring throughout the main floor. The stylish kitchen includes a quartz island with eating ledge, Silgranit undermount sink, over-the-range microwave, full-height tile backsplash, and a spacious corner pantry. A main floor bedroom and 3-piece bath with walk-in shower add flexibility. Natural light fills the open-concept living and dining areas, with large windows...
Essential Information
-
MLS® #
E4443650
-
Property Type
Residential
-
Year Built
2025
-
Property Style
2 Storey
Community Information
-
Area
Edmonton
-
Postal Code
T5Y 4E8
-
Neighbourhood/Community
Marquis
Services & Amenities
-
Amenities
Ceiling 9 ft.Detectors SmokeNo Animal HomeNo Smoking HomeSmart/Program. ThermostatTelevision Connection9 ft. Basement Ceiling
Interior
-
Floor Finish
CarpetVinyl Plank
-
Heating Type
Forced Air-1Natural Gas
-
Basement Development
Unfinished
-
Goods Included
None
-
Basement
Full
Exterior
-
Lot/Exterior Features
Back LaneNo Through RoadPlayground NearbyPublic TransportationSchoolsShopping Nearby
-
Foundation
Concrete Perimeter
-
Roof
Asphalt Shingles
Additional Details
-
Property Class
Single Family
-
Road Access
Paved Driveway to House
-
Site Influences
Back LaneNo Through RoadPlayground NearbyPublic TransportationSchoolsShopping Nearby
-
Last Updated
5/6/2025 3:52
$2160/month
Est. Monthly Payment
Mortgage values are calculated by Redman Technologies Inc based on values provided in the REALTOR® Association of Edmonton listing data feed.





















