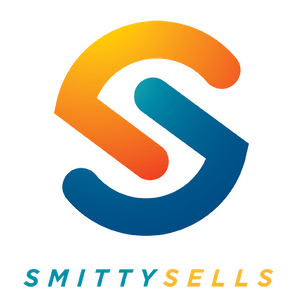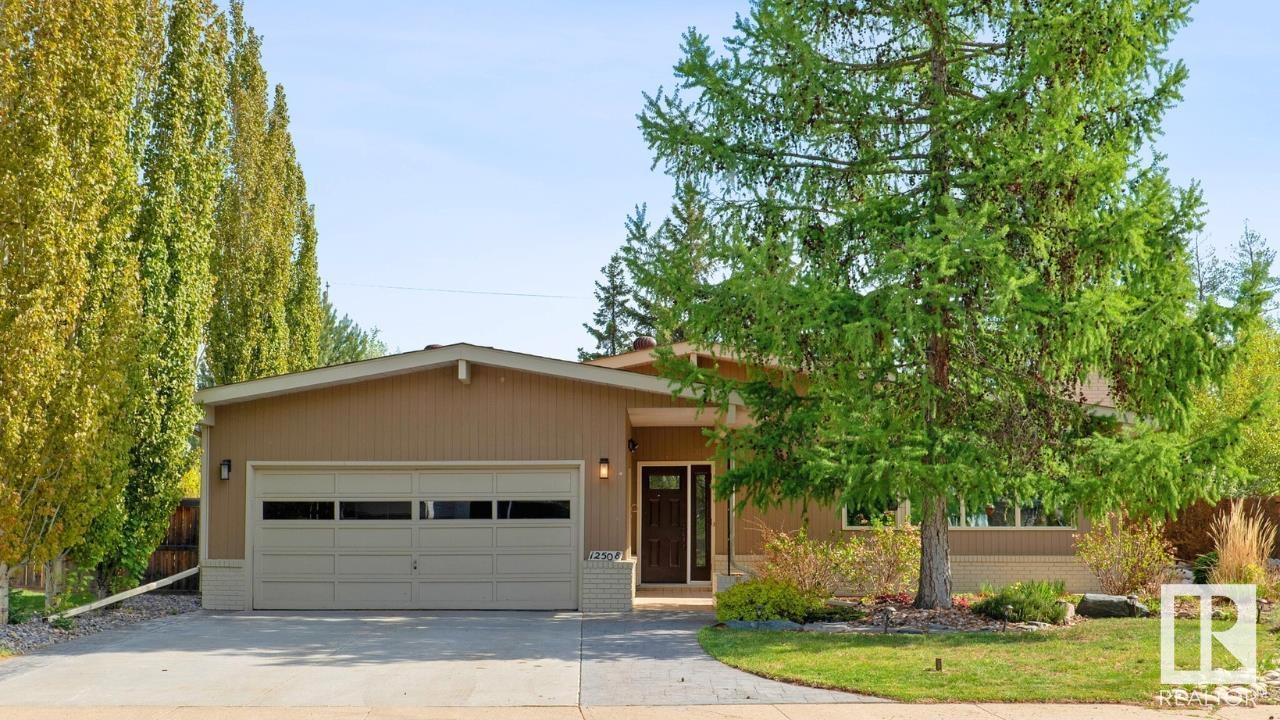Courtesy of Chloe Pleckaitis of RE/MAX River City
12508 42 Avenue, House for sale in Aspen Gardens Edmonton , Alberta , T6J 0X3
MLS® # E4436105
Deck No Smoking Home Vaulted Ceiling
RARE OPPORTUNITY to own a pie lot in Aspen Gardens’ most coveted location! Nestled on one of the most desirable streets in the heart of the neighbourhood, this expansive 8,125 sq ft lot is just steps from the scenic Whitemud Creek Ravine. Build your dream home here! This updated 3+2 bed, 3 bath bungalow features vaulted ceilings and recent upgrades throughout. The main floor offers a bright living/dining space with soaring ceilings and an updated kitchen with white cabinetry, stainless steel appliances, qua...
Essential Information
-
MLS® #
E4436105
-
Property Type
Residential
-
Year Built
1966
-
Property Style
Bungalow
Community Information
-
Area
Edmonton
-
Postal Code
T6J 0X3
-
Neighbourhood/Community
Aspen Gardens
Services & Amenities
-
Amenities
DeckNo Smoking HomeVaulted Ceiling
Interior
-
Floor Finish
CarpetCork Flooring
-
Heating Type
Forced Air-1Natural Gas
-
Basement Development
Fully Finished
-
Goods Included
Dishwasher-Built-InDryerFreezerStorage ShedStove-ElectricWasherWindow CoveringsRefrigerators-Two
-
Basement
Full
Exterior
-
Lot/Exterior Features
FencedFlat SiteGolf NearbyLandscapedPlayground NearbySchoolsShopping NearbySki Hill Nearby
-
Foundation
Concrete Perimeter
-
Roof
Asphalt Shingles
Additional Details
-
Property Class
Single Family
-
Road Access
Paved
-
Site Influences
FencedFlat SiteGolf NearbyLandscapedPlayground NearbySchoolsShopping NearbySki Hill Nearby
-
Last Updated
4/2/2025 21:10
$3415/month
Est. Monthly Payment
Mortgage values are calculated by Redman Technologies Inc based on values provided in the REALTOR® Association of Edmonton listing data feed.


























