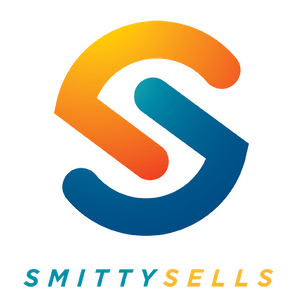Courtesy of Brad Smith of Royal LePage Prestige Realty
1205 Long Lake Drive, House for sale in Long Lake Long Lake , Alberta , T0A 0M0
MLS® # E4381966
DeckFire PitHot Water InstantR.V. Storage
Lake life is calling! Bring your friends & family to Long Lake AB, this exquisite house offers waterfront living in a a quiet cul-de-sac w/ the lot being 26,000+ sq ft. Perfect location w/ private beach access & a backdrop of lush natural reserves, this home provides a stunning retreat that is perfect for weekend getaways or full time residence. Fully furnished, this oasis underwent a complete renovation and expansion in 2020. It boasts 6 spacious bedrooms & 3 baths. The kitchen is a culinary dream w/ SS ap...
Essential Information
-
MLS® #
E4381966
-
Property Type
Detached Single Family
-
Year Built
2020
-
Property Style
1 and Half Storey
Community Information
-
Area
Thorhild
-
Postal Code
T0A 0M0
-
Neighbourhood/Community
Long Lake
Services & Amenities
-
Amenities
DeckFire PitHot Water InstantR.V. Storage
-
Parking
Double Garage AttachedHeated
Interior
-
Floor Finish
Vinyl Plank
-
Heating Source
Natural Gas
-
Fireplace Fuel
Electric
-
Basement
None
-
Goods Included
DryerFurniture IncludedOven-Built-InWasherWindow CoveringsRefrigerators-TwoHot Tub
-
Heating Type
Forced Air-2
-
Storeys
2
-
Basement Development
No Basement
Exterior
-
Lot/Exterior Features
Vinyl
-
Construction Type
Wood Frame
Additional Details
-
Property Class
Single Family
-
Road Access
Gravel
-
Site Influences
Beach AccessCul-De-SacEnvironmental ReserveLake Access PropertyLandscapedWaterfront PropertySee Remarks
-
Last Updated
6/3/2024 18:7
$4099/month
Est. Monthly Payment
Mortgage values are calculated by Redman Technologies Inc based on values provided in the REALTOR® Association of Edmonton listing data feed.















































