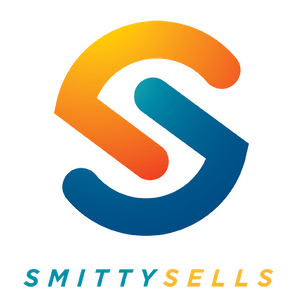Courtesy of Clint Kilkenny of Century 21 All Stars Realty Ltd
11314 115 Street, House for sale in Prince Rupert Edmonton , Alberta , T5G 2V4
MLS® # E4466768
Detectors Smoke
Ideally situated just minutes from Downtown, NAIT, and the vibrant 124 Street district, this bungalow offers exceptional versatility. Featuring a LEGAL BASEMENT SUITE & a large lot with potential for a future garden suite, this property is perfect for buyers looking to offset ownership costs or investors seeking long-term value. The lot may also support future redevelopment options such as two skinny homes, each with suites and garden suites. Inside, the main floor welcomes you with charming coved, hand-tr...
Essential Information
-
MLS® #
E4466768
-
Property Type
Residential
-
Year Built
1952
-
Property Style
Bungalow
Community Information
-
Area
Edmonton
-
Postal Code
T5G 2V4
-
Neighbourhood/Community
Prince Rupert
Services & Amenities
-
Amenities
Detectors Smoke
Interior
-
Floor Finish
HardwoodVinyl Plank
-
Heating Type
Forced Air-1Natural Gas
-
Basement Development
Fully Finished
-
Goods Included
Dishwasher-Built-InDryerHood FanWasherRefrigerators-TwoStoves-Two
-
Basement
Full
Exterior
-
Lot/Exterior Features
Back LaneFencedLandscapedPaved LanePlayground NearbyPublic TransportationSchoolsShopping NearbySee Remarks
-
Foundation
Concrete Perimeter
-
Roof
Asphalt Shingles
Additional Details
-
Property Class
Single Family
-
Road Access
Paved
-
Site Influences
Back LaneFencedLandscapedPaved LanePlayground NearbyPublic TransportationSchoolsShopping NearbySee Remarks
-
Last Updated
10/3/2025 17:43
$1822/month
Est. Monthly Payment
Mortgage values are calculated by Redman Technologies Inc based on values provided in the REALTOR® Association of Edmonton listing data feed.
