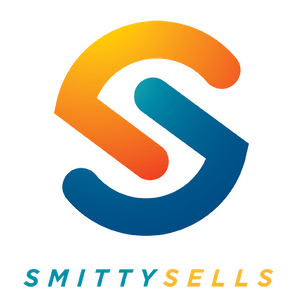Courtesy of Daniel Rizzoli of MaxWell Devonshire Realty
1128 112 Street, House for sale in Twin Brooks Edmonton , Alberta , T6J 6R8
MLS® # E4447688
Air Conditioner Carbon Monoxide Detectors Deck Detectors Smoke Exterior Walls- 2"x6" Fire Pit Hot Tub Hot Water Natural Gas No Smoking Home Vinyl Windows Natural Gas BBQ Hookup
Welcome to this stunning Twin Brooks family home with over 3,000 sq. ft. of highly functional and modern living space spread across three levels. The main floor features a beautifully renovated kitchen with a large island, coffee bar, quartz counter-tops, built-in oven and an induction cook-top. The kitchen opens up onto the oversized deck complete with hot tub, gas barbecue hookup and loads of entertaining space. The landscaped yard with fire pit and mature trees provides the perfect backdrop for outdoor ...
Essential Information
-
MLS® #
E4447688
-
Property Type
Residential
-
Year Built
1989
-
Property Style
2 Storey
Community Information
-
Area
Edmonton
-
Postal Code
T6J 6R8
-
Neighbourhood/Community
Twin Brooks
Services & Amenities
-
Amenities
Air ConditionerCarbon Monoxide DetectorsDeckDetectors SmokeExterior Walls- 2x6Fire PitHot TubHot Water Natural GasNo Smoking HomeVinyl WindowsNatural Gas BBQ Hookup
Interior
-
Floor Finish
CarpetCeramic TileHardwood
-
Heating Type
Forced Air-1Natural Gas
-
Basement
Full
-
Goods Included
Air Conditioning-CentralDishwasher-Built-InDryerGarage OpenerHood FanOven-Built-InOven-MicrowaveRefrigeratorStorage ShedVacuum SystemsWasherWindow CoveringsWine/Beverage CoolerStove-InductionHot Tub
-
Fireplace Fuel
Wood
-
Basement Development
Fully Finished
Exterior
-
Lot/Exterior Features
FencedLandscapedPark/ReservePlayground NearbyPublic Swimming PoolPublic TransportationSchoolsShopping NearbyTreed Lot
-
Foundation
Concrete Perimeter
-
Roof
Asphalt Shingles
Additional Details
-
Property Class
Single Family
-
Road Access
Paved
-
Site Influences
FencedLandscapedPark/ReservePlayground NearbyPublic Swimming PoolPublic TransportationSchoolsShopping NearbyTreed Lot
-
Last Updated
6/2/2025 1:49
$3165/month
Est. Monthly Payment
Mortgage values are calculated by Redman Technologies Inc based on values provided in the REALTOR® Association of Edmonton listing data feed.




























































