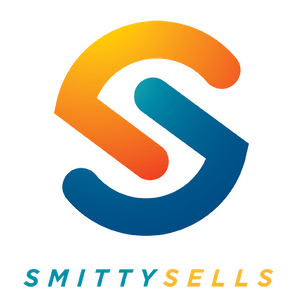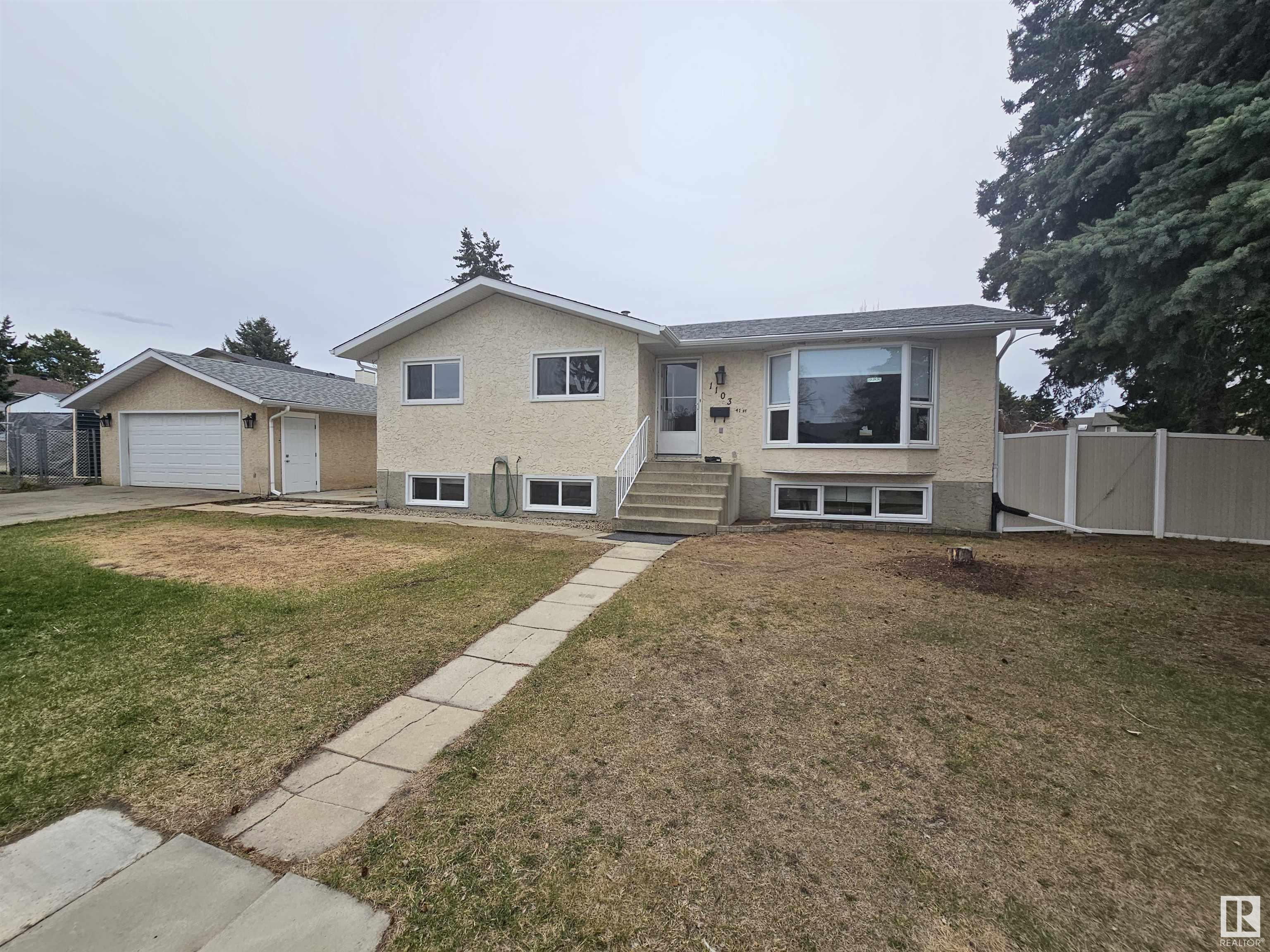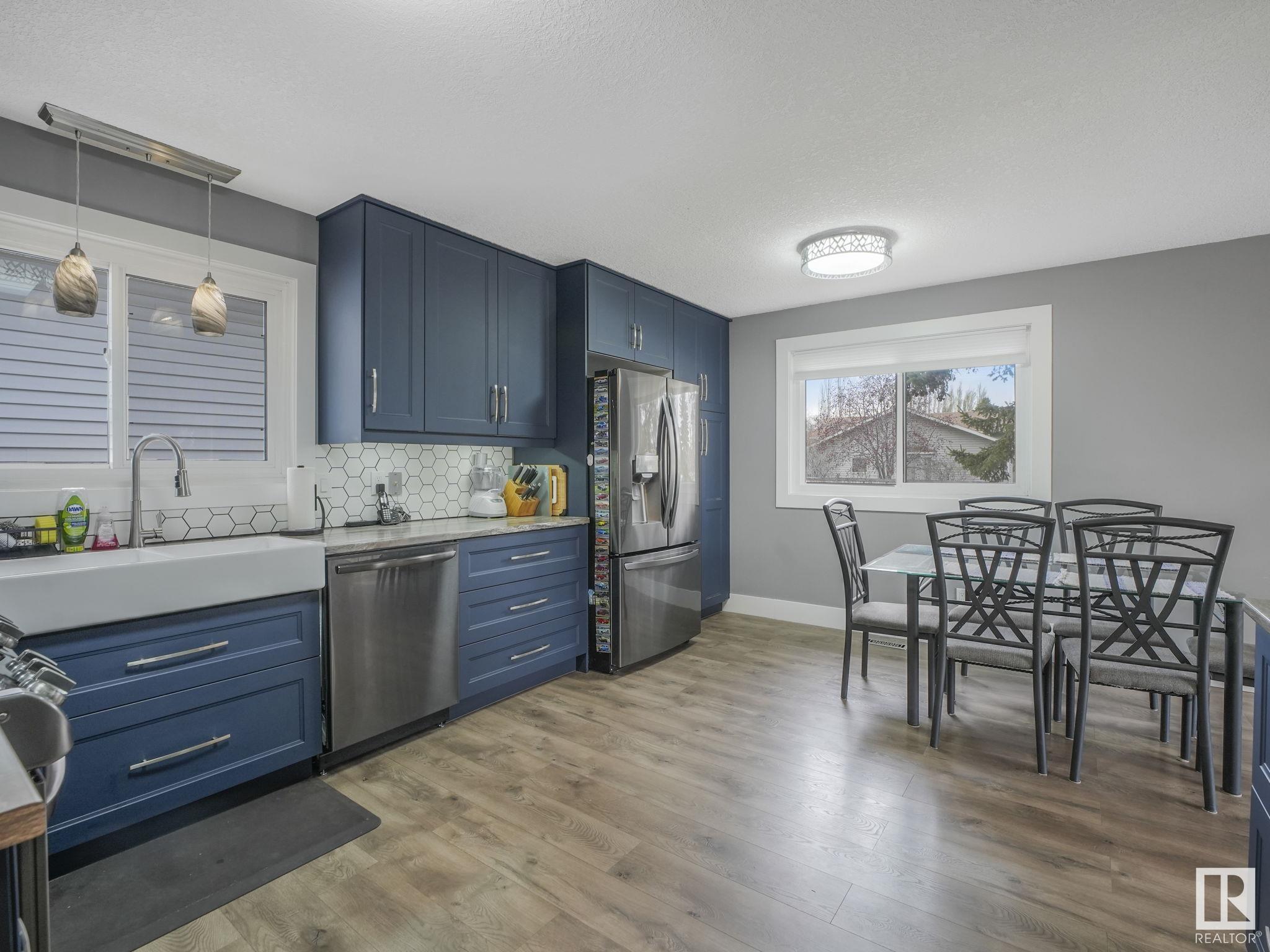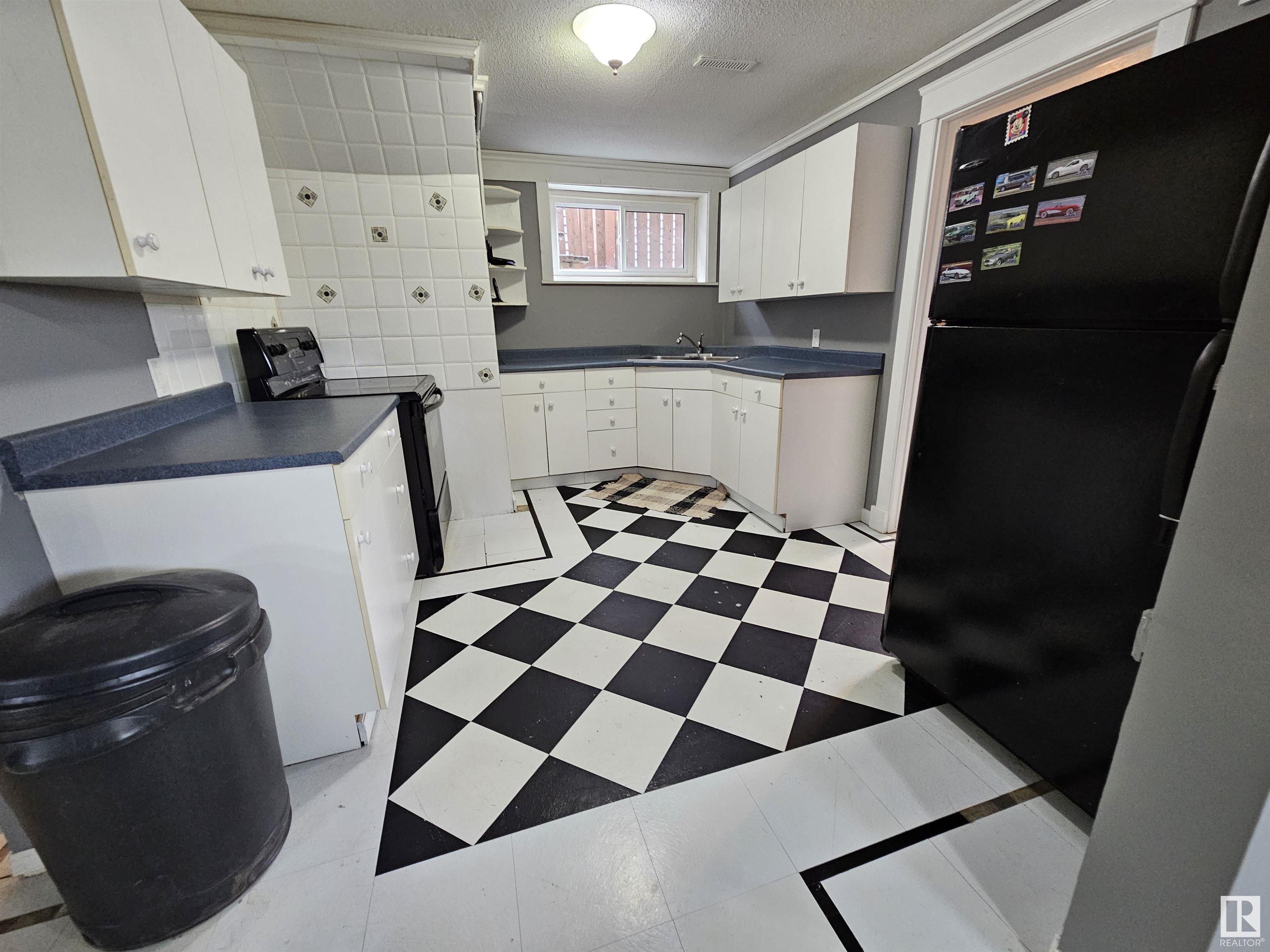Courtesy of Kerry Pfannmuller of Century 21 Leading
1103 41 Street, House for sale in Crawford Plains Edmonton , Alberta , T6L 2K3
MLS® # E4433353
Deck Vinyl Windows
Perfect for Multigenerational Living! This spacious bungalow offers incredible flexibility with 2 full kitchens, 2 dining areas, and 2 living rooms. 3 bedrooms up and 2 in the basement level with generious sized windows allowing ample natural light—perfect for extended families. The newer chef’s kitchen features brand-new stainless steel appliances, designed for serious cooking and entertaining, it was custom built so take your time exploring it by opening the drawers and cabinets! Outside, enjoy two oversi...
Essential Information
-
MLS® #
E4433353
-
Property Type
Residential
-
Year Built
1979
-
Property Style
Bi-Level
Community Information
-
Area
Edmonton
-
Postal Code
T6L 2K3
-
Neighbourhood/Community
Crawford Plains
Services & Amenities
-
Amenities
DeckVinyl Windows
Interior
-
Floor Finish
CarpetCeramic TileVinyl Plank
-
Heating Type
Forced Air-1Natural Gas
-
Basement Development
Fully Finished
-
Goods Included
Air Conditioning-CentralDishwasher-Built-InGarage OpenerHood FanStorage ShedVacuum System AttachmentsVacuum SystemsWindow CoveringsRefrigerators-TwoStoves-Two
-
Basement
Full
Exterior
-
Lot/Exterior Features
Corner LotCul-De-SacLandscapedPlayground NearbySchoolsShopping Nearby
-
Foundation
Concrete Perimeter
-
Roof
Asphalt Shingles
Additional Details
-
Property Class
Single Family
-
Road Access
Paved
-
Site Influences
Corner LotCul-De-SacLandscapedPlayground NearbySchoolsShopping Nearby
-
Last Updated
4/4/2025 17:8
$2048/month
Est. Monthly Payment
Mortgage values are calculated by Redman Technologies Inc based on values provided in the REALTOR® Association of Edmonton listing data feed.













































