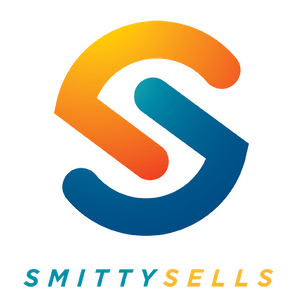Courtesy of Fadi Georgi of MaxWell Polaris
101 49 AKINS Drive, Condo for sale in Akinsdale St. Albert , Alberta , T8N 3M6
MLS® # E4386582
Patio
Ground level condo in a desirable area! This unit is a great starter home or can be a great investment!! In the desirable area or Akinsdale this ground level condo with south exposure patio at the back of the complex for more privacy. Two bedrooms with the master bedroom having a spacious walk in closet and access to the bathroom making it an ensuite. Renovated bathroom, flooring and countertop. Unit has a wood burning fireplace in the main living area and sliding doors to a spacious covered patio. Location...
Essential Information
-
MLS® #
E4386582
-
Property Type
Lowrise Apartment
-
Year Built
1980
-
Property Style
Single Level Apartment
Community Information
-
Area
St. Albert
-
Condo Name
Acadia Terrace
-
Neighbourhood/Community
Akinsdale
-
Postal Code
T8N 3M6
Services & Amenities
-
Amenities
Patio
-
Parking
Stall
Interior
-
Floor Finish
CarpetCeramic TileVinyl Plank
-
Heating Source
Natural Gas
-
Fireplace Fuel
Wood
-
Basement
None
-
Goods Included
Dishwasher-Built-InHood FanRefrigeratorStove-ElectricWindow CoveringsSee Remarks
-
Heating Type
Forced Air-1
-
Storeys
1
-
Basement Development
No Basement
Exterior
-
Lot/Exterior Features
Wood
-
Construction Type
Wood Frame
Additional Details
-
Condo Fees
445.24
-
Property Class
Condo
-
Road Access
Paved
-
Condo Fee Includes
Insur. for Common AreasProfessional ManagementReserve Fund ContributionUtilities Common AreasWater/SewerLand/Snow Removal Common
-
Site Influences
Park/ReservePlayground NearbyPublic TransportationSchoolsShopping Nearby
-
Last Updated
6/4/2024 3:28
$588/month
Est. Monthly Payment
Mortgage values are calculated by Redman Technologies Inc based on values provided in the REALTOR® Association of Edmonton listing data feed.
































